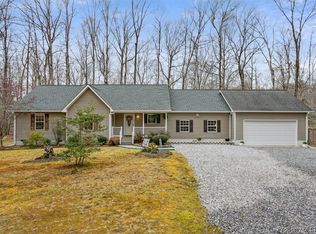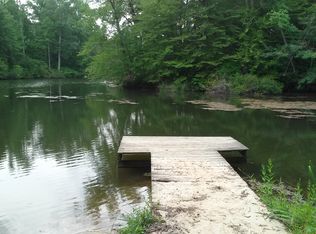Sold for $407,000 on 08/12/25
$407,000
11325 Farm Rd, Saluda, VA 23149
3beds
2,112sqft
Single Family Residence
Built in 2006
5.46 Acres Lot
$412,500 Zestimate®
$193/sqft
$2,502 Estimated rent
Home value
$412,500
$351,000 - $487,000
$2,502/mo
Zestimate® history
Loading...
Owner options
Explore your selling options
What's special
Looking for peace, privacy, and plenty of space? This 3-bedroom, 2-bath home with a bonus room sits on 5.46 secluded acres in a quiet, private neighborhood down a gravel road. Surrounded by rolling hills and open countryside, the property offers a true country escape. A large front porch, back deck, and gazebo provide perfect spots to relax and enjoy the outdoors. Inside, you'll find a spacious living room, dining area, large kitchen, and utility room. The primary bedroom is on one side of the home with a walk-in closet and full bath, while the opposite end features two additional bedrooms, a full bath, and a versatile bonus room. A walk-out basement adds plenty of storage space for tools, toys, or hobbies. If you're looking for room to breathe in a peaceful rural setting - this one's for you! Sellers are offering a flooring and paint allowance. Brand new fridge will be installed May 15th.
Zillow last checked: 8 hours ago
Listing updated: September 23, 2025 at 12:55pm
Listed by:
Nick J Yarkey (804)792-1557,
RE/MAX Capital
Bought with:
Non-Member Non-Member
Non MLS Member
Source: Chesapeake Bay & Rivers AOR,MLS#: 2512230Originating MLS: Chesapeake Bay Area MLS
Facts & features
Interior
Bedrooms & bathrooms
- Bedrooms: 3
- Bathrooms: 2
- Full bathrooms: 2
Primary bedroom
- Level: First
- Dimensions: 0 x 0
Bedroom 2
- Level: First
- Dimensions: 0 x 0
Bedroom 3
- Level: First
- Dimensions: 0 x 0
Heating
- Electric, Heat Pump
Cooling
- Electric, Heat Pump
Appliances
- Included: Cooktop, Dishwasher, Electric Cooking, Electric Water Heater, Oven, Range, Refrigerator, Stove, Water Softener
- Laundry: Washer Hookup, Dryer Hookup
Features
- Bedroom on Main Level, Ceiling Fan(s), Double Vanity, Jetted Tub, Kitchen Island, Laminate Counters, Bath in Primary Bedroom, Main Level Primary, Recessed Lighting, Walk-In Closet(s), Workshop
- Flooring: Ceramic Tile, Partially Carpeted, Vinyl
- Doors: Sliding Doors
- Basement: Crawl Space,Partial
- Attic: Access Only
- Has fireplace: No
Interior area
- Total interior livable area: 2,112 sqft
- Finished area above ground: 2,112
- Finished area below ground: 0
Property
Parking
- Parking features: Driveway, Off Street, Unpaved
- Has uncovered spaces: Yes
Features
- Levels: One
- Stories: 1
- Patio & porch: Rear Porch, Front Porch, Deck, Porch
- Exterior features: Deck, Lighting, Porch, Storage, Shed, Unpaved Driveway
- Pool features: None
- Has spa: Yes
- Fencing: None
Lot
- Size: 5.46 Acres
- Features: Dead End, Landscaped, Rolling Slope
Details
- Additional structures: Gazebo
- Parcel number: 008C132
- Zoning description: SC-1
- Horses can be raised: Yes
- Horse amenities: Horses Allowed
Construction
Type & style
- Home type: SingleFamily
- Architectural style: Modular/Prefab,Ranch
- Property subtype: Single Family Residence
Materials
- Drywall, Frame, Vinyl Siding
- Roof: Composition
Condition
- Resale
- New construction: No
- Year built: 2006
Utilities & green energy
- Sewer: Septic Tank
- Water: Well
Community & neighborhood
Security
- Security features: Smoke Detector(s)
Community
- Community features: Dock, Park
Location
- Region: Saluda
- Subdivision: Lees Neck Farm
HOA & financial
HOA
- Has HOA: Yes
- HOA fee: $225 annually
Other
Other facts
- Ownership: Individuals
- Ownership type: Sole Proprietor
Price history
| Date | Event | Price |
|---|---|---|
| 8/12/2025 | Sold | $407,000+3%$193/sqft |
Source: Chesapeake Bay & Rivers AOR #2512230 Report a problem | ||
| 5/17/2025 | Pending sale | $395,000$187/sqft |
Source: | ||
| 5/16/2025 | Listing removed | $395,000$187/sqft |
Source: Chesapeake Bay & Rivers AOR #2512230 Report a problem | ||
| 5/16/2025 | Pending sale | $395,000$187/sqft |
Source: | ||
| 5/2/2025 | Listed for sale | $395,000+758.7%$187/sqft |
Source: Chesapeake Bay & Rivers AOR #2512230 Report a problem | ||
Public tax history
| Year | Property taxes | Tax assessment |
|---|---|---|
| 2024 | $1,915 | $328,470 |
| 2023 | $1,915 +14.2% | $328,470 +42% |
| 2022 | $1,677 +4.3% | $231,290 |
Find assessor info on the county website
Neighborhood: 23149
Nearby schools
GreatSchools rating
- 9/10Petsworth Elementary SchoolGrades: PK-5Distance: 13.7 mi
- 7/10Peasley Middle SchoolGrades: 6-8Distance: 8.4 mi
- 5/10Gloucester High SchoolGrades: 9-12Distance: 12.4 mi
Schools provided by the listing agent
- Elementary: Petsworth
- Middle: Peasley
- High: Gloucester
Source: Chesapeake Bay & Rivers AOR. This data may not be complete. We recommend contacting the local school district to confirm school assignments for this home.

Get pre-qualified for a loan
At Zillow Home Loans, we can pre-qualify you in as little as 5 minutes with no impact to your credit score.An equal housing lender. NMLS #10287.
Sell for more on Zillow
Get a free Zillow Showcase℠ listing and you could sell for .
$412,500
2% more+ $8,250
With Zillow Showcase(estimated)
$420,750
