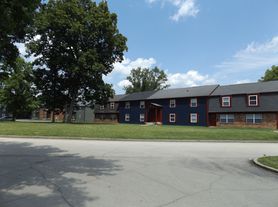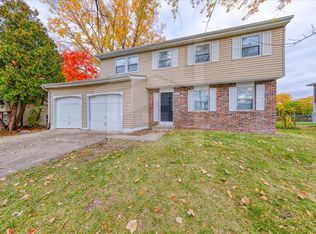11324 Water Birch Indianapolis IN 46236 - Now Available!
Discover the comfort of this spacious 1,407-square-foot home nestled in Lawrence Township! Boasting 3 cozy bedrooms, 2.5 bathrooms, plus a loft, with amazing hardwood flooring on the main level and carpeting upstairs. You can enjoy casual meals in the inviting eat-in kitchen, complete with a breakfast bar and an abundance of cabinet space for all your culinary needs. Upstairs, enjoy your primary suite with vaulted ceilings and a great walk-in closet. The loft area is a great bonus and flexible space, right nearby to the two additional bedrooms which share their own additional bathroom. Full size washer and dryer connections are available right next to your 2-car garage. Outdoors you'll find great space to entertain or simply enjoy the relaxing deck and yard space.
This property is eligible for deposit alternative coverage in lieu of a security deposit. Eligibility requirements apply. For details and enrollment, please contact our leasing team and enjoy a deposit-free renting experience!
Specialized Property Management residents are enrolled in the Resident Benefits Package (RBP) for $42.00/month which includes tenant legal liability insurance, HVAC air filter delivery (for applicable properties), credit reporting, renter rewards program, and much more!
Stewart Hoy, leasing agent
Specialized Property Management #382786
House for rent
$1,550/mo
11324 Water Birch Dr, Indianapolis, IN 46235
3beds
1,407sqft
Price may not include required fees and charges.
Single family residence
Available now
Dogs OK
Central air
Hookups laundry
Attached garage parking
Forced air
What's special
Loft areaRelaxing deckYard spaceCozy bedroomsAdditional bedroomsWasher and dryer connectionsEat-in kitchen
- 8 days |
- -- |
- -- |
Travel times
Looking to buy when your lease ends?
Consider a first-time homebuyer savings account designed to grow your down payment with up to a 6% match & a competitive APY.
Facts & features
Interior
Bedrooms & bathrooms
- Bedrooms: 3
- Bathrooms: 3
- Full bathrooms: 2
- 1/2 bathrooms: 1
Heating
- Forced Air
Cooling
- Central Air
Appliances
- Included: WD Hookup
- Laundry: Hookups
Features
- WD Hookup, Walk In Closet
Interior area
- Total interior livable area: 1,407 sqft
Video & virtual tour
Property
Parking
- Parking features: Attached
- Has attached garage: Yes
- Details: Contact manager
Features
- Exterior features: Heating system: ForcedAir, Walk In Closet
Details
- Parcel number: 490815115046000400
Construction
Type & style
- Home type: SingleFamily
- Property subtype: Single Family Residence
Community & HOA
Location
- Region: Indianapolis
Financial & listing details
- Lease term: Contact For Details
Price history
| Date | Event | Price |
|---|---|---|
| 10/27/2025 | Listed for rent | $1,550+3.7%$1/sqft |
Source: Zillow Rentals | ||
| 12/5/2023 | Listing removed | -- |
Source: Zillow Rentals | ||
| 11/28/2023 | Price change | $1,495-3.5%$1/sqft |
Source: Zillow Rentals | ||
| 11/16/2023 | Listed for rent | $1,550$1/sqft |
Source: Zillow Rentals | ||
| 4/28/2023 | Listing removed | -- |
Source: Zillow Rentals | ||

