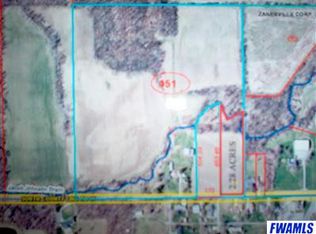Closed
$465,000
11324 W South County Line Rd, Roanoke, IN 46783
4beds
3,744sqft
Single Family Residence
Built in 2017
2.16 Acres Lot
$502,800 Zestimate®
$--/sqft
$3,148 Estimated rent
Home value
$502,800
$468,000 - $543,000
$3,148/mo
Zestimate® history
Loading...
Owner options
Explore your selling options
What's special
MOVE IN READY 4 Bedroom 3 Full Bath Ranch Home on a Full Finished Basement. Custom Built by McBride Brothers Builders. This Home has SO MUCH to Offer with the Open Concept Spacious Living Room with Beautiful Fireplace and Magnificent Kitchen with a Walk-in Pantry. If that isn't enough take a look at the Full Finished Basement that offers a Family Room, Rec-Room, Laundry Room and 2 Additional Rooms that could be used as a Storage Room or as an Office Area. The Primary Bedroom has a Huge Walk-in Closet. Outside you will find a Peaceful Setting with Plenty of Space to Roam. You will enjoy ALL the Fruit Trees Apple, Peach, Pear, and Cherry. There is also a Raspberry Bush. This Home sits on the Wells County and Allen County Line so Bus service is Available to Northern Wells Schools and SWA County Schools.
Zillow last checked: 8 hours ago
Listing updated: June 04, 2024 at 01:16pm
Listed by:
Samual Haiflich 260-740-7299,
BKM Real Estate,
Lisa Haiflich,
BKM Real Estate
Bought with:
Sheryl Inskeep, RB15000805
Harner Realty LLC
Source: IRMLS,MLS#: 202416499
Facts & features
Interior
Bedrooms & bathrooms
- Bedrooms: 4
- Bathrooms: 3
- Full bathrooms: 3
- Main level bedrooms: 4
Bedroom 1
- Level: Main
Bedroom 2
- Level: Main
Family room
- Level: Basement
- Area: 294
- Dimensions: 21 x 14
Kitchen
- Level: Main
- Area: 495
- Dimensions: 33 x 15
Living room
- Level: Main
- Area: 440
- Dimensions: 22 x 20
Heating
- Natural Gas, Forced Air
Cooling
- Central Air
Appliances
- Included: Range/Oven Hk Up Gas/Elec, Dishwasher, Microwave, Refrigerator, Dryer-Electric, Electric Range, Gas Water Heater, Water Softener Owned
- Laundry: Dryer Hook Up Gas/Elec, Washer Hookup
Features
- Ceiling Fan(s), Walk-In Closet(s), Eat-in Kitchen, Pantry, Stand Up Shower, Tub/Shower Combination, Main Level Bedroom Suite
- Flooring: Carpet, Laminate
- Basement: Full,Finished,Concrete
- Attic: Pull Down Stairs,Storage
- Number of fireplaces: 1
- Fireplace features: Living Room, Gas Log
Interior area
- Total structure area: 3,744
- Total interior livable area: 3,744 sqft
- Finished area above ground: 1,872
- Finished area below ground: 1,872
Property
Parking
- Total spaces: 2
- Parking features: Attached, Garage Door Opener, Gravel
- Attached garage spaces: 2
- Has uncovered spaces: Yes
Features
- Levels: One
- Stories: 1
- Patio & porch: Porch Covered
- Fencing: None
Lot
- Size: 2.16 Acres
- Features: Level, Rural
Details
- Additional structures: Garden Shed
- Parcel number: 021633451001.002048
- Zoning: R1
Construction
Type & style
- Home type: SingleFamily
- Architectural style: Ranch
- Property subtype: Single Family Residence
Materials
- Vinyl Siding
- Roof: Asphalt,Shingle
Condition
- New construction: No
- Year built: 2017
Utilities & green energy
- Gas: NIPSCO
- Sewer: City
- Water: Well
Community & neighborhood
Location
- Region: Roanoke
- Subdivision: None
Other
Other facts
- Listing terms: Cash,Conventional,FHA,USDA Loan,VA Loan
Price history
| Date | Event | Price |
|---|---|---|
| 5/31/2024 | Sold | $465,000 |
Source: | ||
| 5/11/2024 | Pending sale | $465,000 |
Source: | ||
| 5/10/2024 | Listed for sale | $465,000 |
Source: | ||
Public tax history
| Year | Property taxes | Tax assessment |
|---|---|---|
| 2024 | -- | $438,200 +6.5% |
| 2023 | -- | $411,500 +0.8% |
| 2022 | $2,925 +10.1% | $408,100 +16.5% |
Find assessor info on the county website
Neighborhood: 46783
Nearby schools
GreatSchools rating
- 7/10Lafayette Meadow SchoolGrades: K-5Distance: 5.4 mi
- 6/10Summit Middle SchoolGrades: 6-8Distance: 8.7 mi
- 10/10Homestead Senior High SchoolGrades: 9-12Distance: 8.7 mi
Schools provided by the listing agent
- Elementary: Lafayette Meadow
- Middle: Summit
- High: Homestead
- District: MSD of Southwest Allen Cnty
Source: IRMLS. This data may not be complete. We recommend contacting the local school district to confirm school assignments for this home.

Get pre-qualified for a loan
At Zillow Home Loans, we can pre-qualify you in as little as 5 minutes with no impact to your credit score.An equal housing lender. NMLS #10287.
