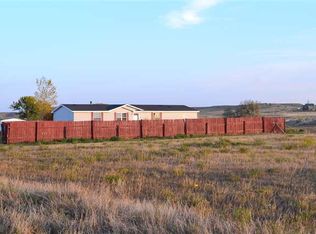Sold for $435,000 on 09/18/25
$435,000
11324 Valley 1 Rd, Belle Fourche, SD 57717
3beds
1,352sqft
Manufactured On Land, Mobile Home
Built in 2005
17.18 Acres Lot
$439,100 Zestimate®
$322/sqft
$1,554 Estimated rent
Home value
$439,100
Estimated sales range
Not available
$1,554/mo
Zestimate® history
Loading...
Owner options
Explore your selling options
What's special
Escape to the tranquility of rural living with this picturesque acreage, offering open spaces and wildlife. Located just minutes from Belle Fourche and less than 20 minutes to Sturgis or Spearfish, this home offers both the privacy of a rural setting and convenience to commute. This property has a 3 bedroom, 2 bath double wide manufactured home with large covered front deck and open back deck. The 40' x 54' shop is a dream for mechanics and hobbyists - perfect for projects, equipment, or just storage if you need it! It has 8 inch concrete floors, high ceilings, 14' x 16' overhead door, 220V, and a hoist. The 17+ acres is divided into 2 pastures, one with 5-wire fence for livestock. Whether you are looking for a peaceful retreat, a hobby farm, or simply more space to enjoy life, this is for you!
Zillow last checked: 8 hours ago
Listing updated: September 18, 2025 at 12:46pm
Listed by:
Dixie Olson,
Properties Unlimited Realty
Bought with:
Michelle J Watson
Keller Williams Realty Black Hills BF
Source: Mount Rushmore Area AOR,MLS#: 83804
Facts & features
Interior
Bedrooms & bathrooms
- Bedrooms: 3
- Bathrooms: 2
- Full bathrooms: 2
- Main level bathrooms: 2
- Main level bedrooms: 3
Primary bedroom
- Description: Large walk in & bath
- Level: Main
- Area: 156
- Dimensions: 13 x 12
Bedroom 2
- Level: Main
- Area: 120
- Dimensions: 10 x 12
Bedroom 3
- Level: Main
- Area: 120
- Dimensions: 10 x 12
Dining room
- Description: glass doors under deck
- Level: Main
- Area: 90
- Dimensions: 9 x 10
Kitchen
- Level: Main
- Dimensions: 12 x 12
Living room
- Level: Main
- Area: 399
- Dimensions: 19 x 21
Heating
- Propane, Forced Air
Cooling
- Refrig. C/Air
Appliances
- Included: Dishwasher, Refrigerator, Electric Range Oven, Range Hood, Washer, Dryer
- Laundry: Main Level
Features
- Vaulted Ceiling(s), Walk-In Closet(s), Ceiling Fan(s)
- Flooring: Carpet, Vinyl
- Windows: Double Hung, Vinyl, Window Coverings(Some)
- Has basement: No
- Number of fireplaces: 1
- Fireplace features: None
Interior area
- Total structure area: 1,352
- Total interior livable area: 1,352 sqft
Property
Parking
- Total spaces: 4
- Parking features: Four or More Car, Detached
- Garage spaces: 4
Features
- Patio & porch: Open Deck, Covered Deck
Lot
- Size: 17.18 Acres
- Features: Irregular Lot, Trees, Horses Allowed
Details
- Additional structures: Outbuilding
- Parcel number: 8908307
Construction
Type & style
- Home type: MobileManufactured
- Property subtype: Manufactured On Land, Mobile Home
Materials
- Frame
- Foundation: Other
- Roof: Metal
Condition
- Year built: 2005
Community & neighborhood
Security
- Security features: Smoke Detector(s)
Location
- Region: Belle Fourche
- Subdivision: None
Other
Other facts
- Has irrigation water rights: Yes
- Listing terms: Cash,New Loan
- Road surface type: Unimproved
Price history
| Date | Event | Price |
|---|---|---|
| 9/18/2025 | Sold | $435,000-12.8%$322/sqft |
Source: | ||
| 9/12/2025 | Contingent | $499,000$369/sqft |
Source: | ||
| 7/28/2025 | Price change | $499,000-9.3%$369/sqft |
Source: | ||
| 6/11/2025 | Listed for sale | $550,000$407/sqft |
Source: | ||
| 5/29/2025 | Contingent | $550,000$407/sqft |
Source: | ||
Public tax history
| Year | Property taxes | Tax assessment |
|---|---|---|
| 2024 | $875 +2.1% | $218,487 +8.3% |
| 2023 | $857 -18.7% | $201,784 +19.9% |
| 2022 | $1,054 | $168,227 -11.6% |
Find assessor info on the county website
Neighborhood: 57717
Nearby schools
GreatSchools rating
- NANorth Park Elementary - 08Grades: KDistance: 3.3 mi
- 6/10Belle Fourche Middle School - 07Grades: 5-8Distance: 3.7 mi
- 4/10Belle Fourche High School - 01Grades: 9-12Distance: 3.1 mi
