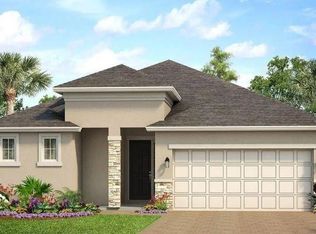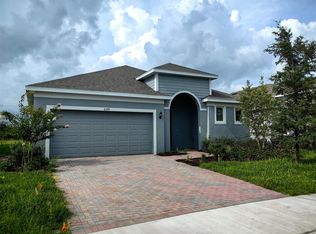Sold for $520,190 on 08/11/23
$520,190
11324 Gallatin Trl, Parrish, FL 34219
4beds
2,384sqft
Single Family Residence
Built in 2022
7,474 Square Feet Lot
$492,800 Zestimate®
$218/sqft
$2,839 Estimated rent
Home value
$492,800
$468,000 - $517,000
$2,839/mo
Zestimate® history
Loading...
Owner options
Explore your selling options
What's special
Under Construction. This spacious 2384 SF, 4-bed, 3-bath home with a separate office/flex space all on one level is our most popular floor plan in North River Ranch! One look and you'll fall in love! The beautiful open floorplan has a private guest bedroom with adjacent full bath, ideal for guests or in-laws. Designer upgrades starting in the gourmet kitchen with an extra large island with luxury quartz on all countertops. The kitchen also offers a built-in microwave, oven, cooktop and hood. Cabinets are Linen in color 42" tall with crown molding. Huge Island opens up to the dining and great room with 12ft sliding glass doors which open onto a pavered lanai. Upgraded flooring 12x24 tile throughout main living areas, study and kitchen . Rain showerhead and tiled seat in Master Bath and gorgeous designer finishes. Colors of all finishes and option list available. A Must See!! **IMAGES ARE OF MODEL HOME HAMPTON**
Zillow last checked: 8 hours ago
Listing updated: August 14, 2023 at 10:01am
Listing Provided by:
Suresh Gupta 407-529-3108,
PARK SQUARE REALTY 844-774-4636
Bought with:
Gina Debbs, 0526448
MATTHEW GUTHRIE AND ASSOCIATES REALTY LLC
Source: Stellar MLS,MLS#: O6102624 Originating MLS: Orlando Regional
Originating MLS: Orlando Regional

Facts & features
Interior
Bedrooms & bathrooms
- Bedrooms: 4
- Bathrooms: 3
- Full bathrooms: 3
Primary bedroom
- Level: First
- Dimensions: 13x16
Bedroom 2
- Level: First
- Dimensions: 11x11
Bedroom 3
- Level: First
- Dimensions: 11x12
Bedroom 4
- Level: First
- Dimensions: 11x11
Den
- Level: First
- Dimensions: 12.8x14
Dining room
- Level: First
- Dimensions: 15x12.4
Kitchen
- Level: First
- Dimensions: 17.9x16.4
Living room
- Level: First
- Dimensions: 15.8x16.8
Heating
- Central, Electric, Heat Pump, Radiant
Cooling
- Central Air, Zoned
Appliances
- Included: Oven, Cooktop, Dishwasher, Disposal, Electric Water Heater, Microwave, Range, Range Hood
- Laundry: Inside, Laundry Room
Features
- Ceiling Fan(s), Eating Space In Kitchen, High Ceilings, Living Room/Dining Room Combo, Open Floorplan, Solid Surface Counters, Thermostat, Tray Ceiling(s), Walk-In Closet(s), In-Law Floorplan
- Flooring: Carpet, Tile
- Doors: Sliding Doors
- Windows: Insulated Windows, Window Treatments, Hurricane Shutters
- Has fireplace: No
Interior area
- Total structure area: 2,384
- Total interior livable area: 2,384 sqft
Property
Parking
- Total spaces: 2
- Parking features: Driveway, Garage Door Opener, Ground Level
- Attached garage spaces: 2
- Has uncovered spaces: Yes
Features
- Levels: One
- Stories: 1
- Patio & porch: Covered, Front Porch, Rear Porch
- Exterior features: Irrigation System, Sidewalk
Lot
- Size: 7,474 sqft
- Dimensions: 50 x 130.5
- Features: Near Golf Course, Sidewalk
- Residential vegetation: Trees/Landscaped
Details
- Parcel number: 401940209
- Zoning: PD-MU
- Special conditions: None
Construction
Type & style
- Home type: SingleFamily
- Architectural style: Florida
- Property subtype: Single Family Residence
Materials
- Block, Stucco
- Foundation: Slab
- Roof: Shingle
Condition
- Under Construction
- New construction: Yes
- Year built: 2022
Details
- Builder model: Hampton
- Builder name: Park Square Homes
Utilities & green energy
- Sewer: Public Sewer
- Water: Public
- Utilities for property: Cable Available, Electricity Connected, Phone Available, Sewer Connected, Sprinkler Recycled, Street Lights, Underground Utilities
Community & neighborhood
Security
- Security features: Smoke Detector(s)
Community
- Community features: Deed Restrictions, Fitness Center, Irrigation-Reclaimed Water, Park, Playground, Sidewalks
Location
- Region: Parrish
- Subdivision: NORTH RIVER RANCH
HOA & financial
HOA
- Has HOA: Yes
- HOA fee: $206 monthly
- Services included: Community Pool
- Association name: Account Manager: Megan Heins
- Association phone: 954-792-6000
Other fees
- Pet fee: $0 monthly
Other financial information
- Total actual rent: 0
Other
Other facts
- Listing terms: Cash,Conventional,FHA,VA Loan
- Ownership: Fee Simple
- Road surface type: Paved, Asphalt
Price history
| Date | Event | Price |
|---|---|---|
| 8/11/2023 | Sold | $520,190$218/sqft |
Source: | ||
| 4/30/2023 | Pending sale | $520,190$218/sqft |
Source: | ||
| 4/8/2023 | Listed for sale | $520,190-6.2%$218/sqft |
Source: | ||
| 11/5/2022 | Listing removed | -- |
Source: | ||
| 10/28/2022 | Listed for sale | $554,790$233/sqft |
Source: | ||
Public tax history
| Year | Property taxes | Tax assessment |
|---|---|---|
| 2024 | $7,566 +138.6% | $400,686 +1209.4% |
| 2023 | $3,171 +29.1% | $30,600 +615.8% |
| 2022 | $2,456 | $4,275 |
Find assessor info on the county website
Neighborhood: 34219
Nearby schools
GreatSchools rating
- 4/10Parrish Community High SchoolGrades: Distance: 1.3 mi
- 4/10Buffalo Creek Middle SchoolGrades: 6-8Distance: 3.1 mi
- 6/10Virgil Mills Elementary SchoolGrades: PK-5Distance: 3.2 mi
Schools provided by the listing agent
- Elementary: Barbara A. Harvey Elementary
- Middle: Buffalo Creek Middle
- High: Parrish Community High
Source: Stellar MLS. This data may not be complete. We recommend contacting the local school district to confirm school assignments for this home.
Get a cash offer in 3 minutes
Find out how much your home could sell for in as little as 3 minutes with a no-obligation cash offer.
Estimated market value
$492,800
Get a cash offer in 3 minutes
Find out how much your home could sell for in as little as 3 minutes with a no-obligation cash offer.
Estimated market value
$492,800

