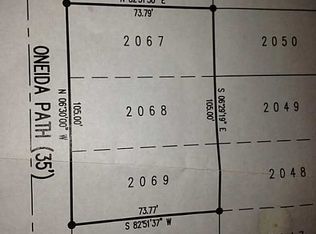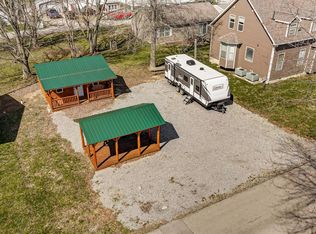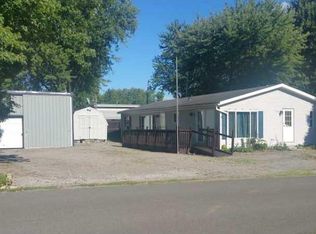Closed
$159,900
11323 Oneida Path, Lakeview, OH 43331
2beds
1,280sqft
Single Family Residence
Built in 1960
5,227.2 Square Feet Lot
$195,200 Zestimate®
$125/sqft
$2,058 Estimated rent
Home value
$195,200
Estimated sales range
Not available
$2,058/mo
Zestimate® history
Loading...
Owner options
Explore your selling options
What's special
This recently updated barndominium is located in Chippewa at Indian Lake. Features high ceilings, an open floor plan and 2 large bedrooms. Almost everything is new, including interior paint, barn doors, lighting and ceiling fans, bathroom vanity, and a mister cool mini split heating and cooling system. It comes furnished including all appliances (new washer/dryer), décor and more. Includes everything except Honda mower in garage, Dyson sweeper, verizon hotspot and flag on garage wall.Outside you will find a private, fenced yard with a patio and fire ring. The attached garage with concrete floors, a workshop, and 8 ½ foot ''drive through'' garage doors is great for storage of your boat, jet skis and lake toys. GARAGE Measures 32 deep with 2 12.9 ft width garage doors, 8.5 tall
Zillow last checked: 8 hours ago
Listing updated: September 19, 2024 at 09:24pm
Listed by:
Tina Pearson 937-842-2244,
Choice Properties Real Estate
Bought with:
Tina Pearson, 2004002212
Choice Properties Real Estate
Source: WRIST,MLS#: 1030327
Facts & features
Interior
Bedrooms & bathrooms
- Bedrooms: 2
- Bathrooms: 1
- Full bathrooms: 1
Bedroom 1
- Level: First
Bedroom 2
- Level: First
Kitchen
- Level: First
Living room
- Level: First
Heating
- Electric, Other
Cooling
- Central Air, Other
Appliances
- Included: Dryer, Microwave, Range, Refrigerator, Washer
Features
- Basement: None
- Has fireplace: No
Interior area
- Total structure area: 1,280
- Total interior livable area: 1,280 sqft
Property
Parking
- Parking features: Garage Door Opener, Workshop in Garage
- Has attached garage: Yes
Features
- Levels: One
- Stories: 1
- Patio & porch: Patio
- Fencing: Fenced
- Waterfront features: Lake Related
Lot
- Size: 5,227 sqft
- Dimensions: 70 x 74
- Features: Residential Lot
Details
- Parcel number: 430051704001000
- Zoning description: Residential
Construction
Type & style
- Home type: SingleFamily
- Property subtype: Single Family Residence
Materials
- Steel Siding
- Foundation: Slab
Condition
- Year built: 1960
Utilities & green energy
- Sewer: Public Sewer
- Water: Shared Well
- Utilities for property: Sewer Connected
Community & neighborhood
Location
- Region: Lakeview
- Subdivision: Chippewa # 3
Other
Other facts
- Listing terms: Cash,Conventional,FHA,Rural Housing Service,VA Loan
Price history
| Date | Event | Price |
|---|---|---|
| 4/1/2024 | Sold | $159,900$125/sqft |
Source: | ||
| 3/4/2024 | Contingent | $159,900$125/sqft |
Source: | ||
| 2/28/2024 | Listed for sale | $159,900+36.7%$125/sqft |
Source: | ||
| 3/29/2023 | Sold | $117,000-16.4%$91/sqft |
Source: | ||
| 3/3/2023 | Contingent | $139,900$109/sqft |
Source: | ||
Public tax history
Tax history is unavailable.
Neighborhood: 43331
Nearby schools
GreatSchools rating
- 8/10Indian Lake Middle SchoolGrades: 5-8Distance: 5.6 mi
- 6/10Indian Lake High SchoolGrades: 9-12Distance: 5.5 mi
- 7/10Indian Lake Elementary SchoolGrades: PK-4Distance: 5.7 mi

Get pre-qualified for a loan
At Zillow Home Loans, we can pre-qualify you in as little as 5 minutes with no impact to your credit score.An equal housing lender. NMLS #10287.


