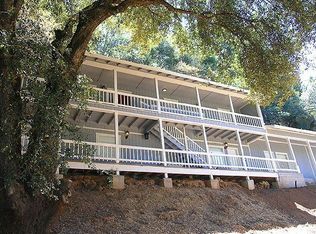Newer Butterfield-built, English Country Cottage style home on 2.92 acres in desired Nevada City area. Large open floor plan with stunning vinyl, wood floors and open beam ceilings. Gourmet kitchen features, professional grade appliances, island with sink, plenty of counter space, upgraded cabinets and custom lighting. Spacious living area with cozy gas fireplace. Master suite with French doors, large walk in closet, bathroom with double sinks and luxury walk in tile shower. Guest Master suites.
This property is off market, which means it's not currently listed for sale or rent on Zillow. This may be different from what's available on other websites or public sources.
