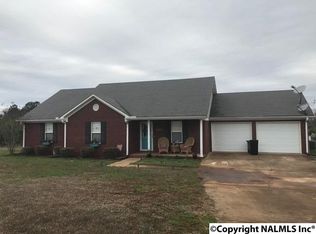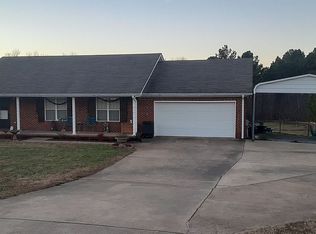3 bedroom 2 bath home in the Sugar Creek/West Limestone school district. Trey ceilings in two bedrooms and vaulted ceiling in living room. Oak cabinets throughout. Appliances and Central Unit have all been updated. Storage shed to remain.
This property is off market, which means it's not currently listed for sale or rent on Zillow. This may be different from what's available on other websites or public sources.

