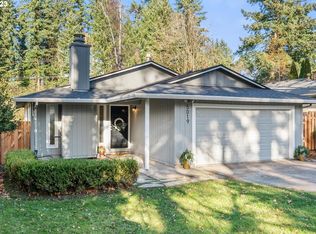Sold
$533,000
11322 SW 51st Ave, Portland, OR 97219
3beds
1,252sqft
Residential, Single Family Residence
Built in 1981
6,098.4 Square Feet Lot
$521,000 Zestimate®
$426/sqft
$2,820 Estimated rent
Home value
$521,000
$485,000 - $563,000
$2,820/mo
Zestimate® history
Loading...
Owner options
Explore your selling options
What's special
Open House Sunday 1-3pm. Vaulted ceilings and a bay window in the large living room make this wonderful one level home light and bright. A warm and welcoming floor plan with all the right rooms in all the right places. 3 bedrooms, 2 bathrooms and it feels larger than it is. Wood burning fireplace, large kitchen pantry, Eating bar, wood look laminate flooring planks, vinyl windows, skylight, neutral paint colors and air conditioning! Some of the many updates include: newer roof, paint, many new light fixtures, new modern garage door with an easy care landscaping and Fenced back yard with some apple trees. A nice patio for barbecues. Convenient location with easy access to Tigard for shopping and I-5 to Portland. PCC is nearby and one block from Sylvania Park. A charming home with a great vibe! [Home Energy Score = 7. HES Report at https://rpt.greenbuildingregistry.com/hes/OR10134644]
Zillow last checked: 8 hours ago
Listing updated: September 04, 2024 at 06:51am
Listed by:
Todd Zinda 503-314-6888,
Windermere Pacific Crest Realty
Bought with:
Laurel Marquand, 201208549
Think Real Estate
Source: RMLS (OR),MLS#: 24604482
Facts & features
Interior
Bedrooms & bathrooms
- Bedrooms: 3
- Bathrooms: 2
- Full bathrooms: 2
- Main level bathrooms: 2
Primary bedroom
- Features: Bathroom, Closet, Laminate Flooring
- Level: Main
- Area: 180
- Dimensions: 15 x 12
Bedroom 2
- Features: Closet, Laminate Flooring
- Level: Main
- Area: 110
- Dimensions: 11 x 10
Bedroom 3
- Features: Closet, Laminate Flooring
- Level: Main
- Area: 81
- Dimensions: 9 x 9
Dining room
- Features: Sliding Doors, Laminate Flooring, Vaulted Ceiling
- Level: Main
- Area: 110
- Dimensions: 11 x 10
Kitchen
- Features: Eat Bar, Pantry, Laminate Flooring
- Level: Main
- Area: 81
- Width: 9
Living room
- Features: Bay Window, Ceiling Fan, Fireplace, Skylight, Laminate Flooring, Vaulted Ceiling
- Level: Main
- Area: 285
- Dimensions: 19 x 15
Heating
- Forced Air, Fireplace(s)
Cooling
- Central Air
Appliances
- Included: Dishwasher, Disposal, Free-Standing Range, Free-Standing Refrigerator, Range Hood, Washer/Dryer, Gas Water Heater
Features
- Ceiling Fan(s), High Ceilings, Vaulted Ceiling(s), Closet, Eat Bar, Pantry, Bathroom
- Flooring: Laminate, Vinyl
- Doors: Sliding Doors
- Windows: Double Pane Windows, Vinyl Frames, Bay Window(s), Skylight(s)
- Basement: Crawl Space
- Number of fireplaces: 1
- Fireplace features: Wood Burning
Interior area
- Total structure area: 1,252
- Total interior livable area: 1,252 sqft
Property
Parking
- Total spaces: 2
- Parking features: Driveway, Off Street, Garage Door Opener, Attached
- Attached garage spaces: 2
- Has uncovered spaces: Yes
Accessibility
- Accessibility features: One Level, Accessibility
Features
- Levels: One
- Stories: 1
- Patio & porch: Patio
- Exterior features: Yard
- Fencing: Fenced
Lot
- Size: 6,098 sqft
- Dimensions: 60 x 100
- Features: Level, Private, SqFt 5000 to 6999
Details
- Parcel number: R302679
- Zoning: R5
Construction
Type & style
- Home type: SingleFamily
- Architectural style: Ranch
- Property subtype: Residential, Single Family Residence
Materials
- Other, T111 Siding
- Foundation: Concrete Perimeter, Other
- Roof: Composition
Condition
- Resale
- New construction: No
- Year built: 1981
Utilities & green energy
- Gas: Gas
- Sewer: Public Sewer
- Water: Public
- Utilities for property: Cable Connected
Community & neighborhood
Location
- Region: Portland
- Subdivision: West Portland Park
Other
Other facts
- Listing terms: Cash,Conventional,FHA,VA Loan
- Road surface type: Paved, Unimproved
Price history
| Date | Event | Price |
|---|---|---|
| 9/3/2024 | Sold | $533,000+0.6%$426/sqft |
Source: | ||
| 7/31/2024 | Listed for sale | $530,000+48.3%$423/sqft |
Source: | ||
| 7/16/2018 | Sold | $357,500-0.7%$286/sqft |
Source: | ||
| 6/15/2018 | Pending sale | $359,997$288/sqft |
Source: John L Scott Real Estate #18209115 | ||
| 6/9/2018 | Price change | $359,9970%$288/sqft |
Source: John L Scott Real Estate #18209115 | ||
Public tax history
| Year | Property taxes | Tax assessment |
|---|---|---|
| 2025 | $6,452 +3.7% | $239,670 +3% |
| 2024 | $6,220 +4% | $232,690 +3% |
| 2023 | $5,981 +2.2% | $225,920 +3% |
Find assessor info on the county website
Neighborhood: Far Southwest
Nearby schools
GreatSchools rating
- 8/10Markham Elementary SchoolGrades: K-5Distance: 0.5 mi
- 8/10Jackson Middle SchoolGrades: 6-8Distance: 0.8 mi
- 8/10Ida B. Wells-Barnett High SchoolGrades: 9-12Distance: 3 mi
Schools provided by the listing agent
- Elementary: Markham
- Middle: Jackson
- High: Ida B Wells
Source: RMLS (OR). This data may not be complete. We recommend contacting the local school district to confirm school assignments for this home.
Get a cash offer in 3 minutes
Find out how much your home could sell for in as little as 3 minutes with a no-obligation cash offer.
Estimated market value
$521,000
Get a cash offer in 3 minutes
Find out how much your home could sell for in as little as 3 minutes with a no-obligation cash offer.
Estimated market value
$521,000
