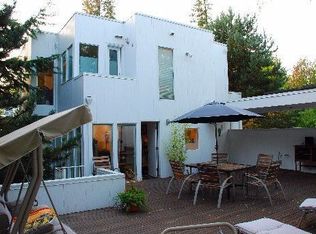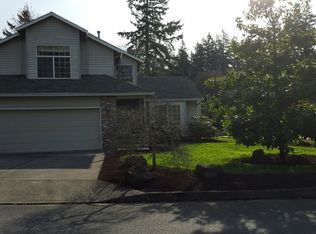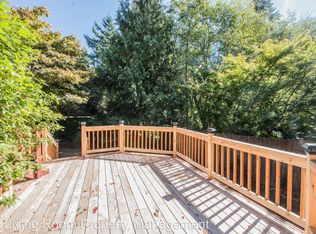Open 02/02/2019, 12-2:30pml Newly refinsh hwd. flrs. Slab granite kitch with island, cherry cabs & ss applcs. Lg. great rm. wth vaulted ceils& skylights create a great casual living area off kitchen. Main flr. mstr suite with WI Closet, jacuzzi tub with shower. Upstairs 2 great brs & bth +a separate office space. Lg. lvl. bonus rm with guest br & bath. Lovely yard and garden with spacious deck for outdoor entertaining. Grt. storage
This property is off market, which means it's not currently listed for sale or rent on Zillow. This may be different from what's available on other websites or public sources.


