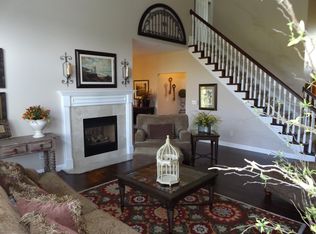Come see this stunning ranch home with a 3 car garage in the coveted Chestnut Hills! It offers 4BR/3.5BA with a finished basement, totaling almost 4500 sq ft of living space to make your own. Beauty and class is shown throughout this home with all of its high end finishes and the open concept design. Right inside the front door you will notice a formal dining room immediately to your left with a beautiful chandelier making those holiday gatherings and meals extra special! Continue on into the great room which boasts a glowing two-way fireplace and large windows allowing an abundance of natural light to shine through and brighten up the room! You can easily entertain guests as it is opens to the kitchen and an informal dining space. The kitchen has an impressive amount of silk white cabinetry and dark contrasting countertops with a nice tile backsplash to catch your eye. The chef of the home will appreciate the gas range with its stainless steel finishing. Head down the quiet hall and retire to the master suite at the end of a long day. It has a wonderful tray ceiling, a huge walk-in closet, and its on full private bath. The bathroom has a double sink vanity and a luxurious jetted tub. There is a separate shower too! Two more generously sized bedrooms and another full bath are just down the way. There is a separate laundry room and a half bath that will finish off the main floor. Travel downstairs into the finished lower level and enjoy a huge open living space to turn into your very favorite part of the house. There is an area that is perfect for watching a movie or the big game on TV. And the rest of the space is for you to make it what you want! It would be a great space for a gym and a rec space. The 4th bedroom is downstairs as well as the 3rd full bath. There are two additional rooms that could be used as a home office, craft room, or just a plain storage area. If you make your way outside off of the kitchen and dining area, you can grill out on the large back deck and extended patio space. Host bonfires after the sun sets and hangout with your closest friends! The backyard has a lot of mature trees and shrubs and has been nicely landscaped. It provides amazing scenic views from both inside and outside of the home. Located in the sought after SACS school district, along with the neighborhood pool & tennis, you should make this your next home!
This property is off market, which means it's not currently listed for sale or rent on Zillow. This may be different from what's available on other websites or public sources.

