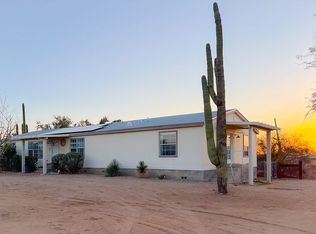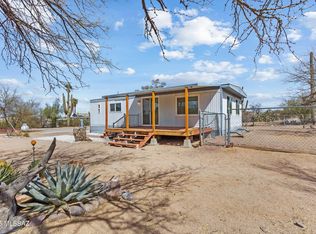Sold for $270,000
$270,000
11321 W Picture Rocks Rd, Tucson, AZ 85743
2beds
1,680sqft
Manufactured Home
Built in 1994
1.11 Acres Lot
$-- Zestimate®
$161/sqft
$1,802 Estimated rent
Home value
Not available
Estimated sales range
Not available
$1,802/mo
Zestimate® history
Loading...
Owner options
Explore your selling options
What's special
Move-In ready! Don't miss this fantastic 2-bedroom with a den, 2-bathroom home in Tucson. Large lot with plenty of room to store equipment & toys. This single-story manufactured home offers 2 covered patios, a welcoming circular driveway, 2-carport parking, nice desert landscaping, a large workshop, and storage shed. The inviting interior features vaulted ceilings, fresh neutral paint, a blend of vinyl & title flooring in the main living spaces, soft carpeting in all the bedrooms, and lots of windows for letting in natural light. The living room includes a wood burning fireplace, a great place to unwind after a busy day. Entertain guests in style in the formal dining room, where gourmet meals can be enjoyed with friends & family. The eat-in kitchen has abundant cabinets & cupboards with crown moulding, a skylight, SS appliances, an island w/a breakfast bar, and a breakfast nook. Discover the primary bedroom equipped with a bay window, a walk-in closet, an ensuite bathroom with dual vanities, and a separate soaking tub & shower. The remaining bedroom uses the hallway bathroom. Laundry is located inside. Spacious backyard includes a covered patio, storage shed, and separate workshop. This gem won't disappoint!
Zillow last checked: 8 hours ago
Listing updated: June 05, 2025 at 06:40am
Listed by:
Kehaulani Kerr 520-447-1391,
AZ Flat Fee,
Richard Harless 480-771-1511
Bought with:
Maximo Gomez VI
Tierra Antigua Realty
Source: MLS of Southern Arizona,MLS#: 22504997
Facts & features
Interior
Bedrooms & bathrooms
- Bedrooms: 2
- Bathrooms: 2
- Full bathrooms: 2
Primary bathroom
- Features: Double Vanity, Separate Shower(s), Soaking Tub
Dining room
- Features: Breakfast Bar, Breakfast Nook, Formal Dining Room
Kitchen
- Description: Pantry: Cabinet,Countertops: Laminate
Heating
- Electric
Cooling
- Ceiling Fans, Central Air
Appliances
- Included: Dishwasher, Electric Range, Refrigerator, Water Heater: Electric, Appliance Color: Stainless
- Laundry: Laundry Room
Features
- Ceiling Fan(s), Vaulted Ceiling(s), High Speed Internet, Living Room
- Flooring: Carpet, Ceramic Tile, Vinyl
- Windows: Skylights, Window Covering: Stay
- Has basement: No
- Number of fireplaces: 1
- Fireplace features: Wood Burning, Living Room
Interior area
- Total structure area: 1,680
- Total interior livable area: 1,680 sqft
Property
Parking
- Total spaces: 2
- Parking features: RV Access/Parking, Attached, Storage, Driveway
- Has attached garage: Yes
- Carport spaces: 2
- Has uncovered spaces: Yes
- Details: RV Parking: Space Available
Accessibility
- Accessibility features: None
Features
- Levels: One
- Stories: 1
- Patio & porch: Covered
- Pool features: None
- Spa features: None
- Fencing: Wrought Iron
- Has view: Yes
- View description: Sunrise, Sunset
Lot
- Size: 1.11 Acres
- Features: East/West Exposure, Landscape - Front: Decorative Gravel, Desert Plantings, Shrubs, Trees, Landscape - Rear: Decorative Gravel, Desert Plantings, Low Care, Trees
Details
- Additional structures: Workshop
- Parcel number: 213030690
- Zoning: GR1
- Special conditions: Standard
- Horses can be raised: Yes
Construction
Type & style
- Home type: MobileManufactured
- Architectural style: Contemporary
- Property subtype: Manufactured Home
Materials
- Frame, Siding
- Roof: Shingle
Condition
- Year built: 1994
Utilities & green energy
- Electric: Trico Electric
- Gas: None
- Sewer: Septic Tank
- Water: Avra Valley Water
- Utilities for property: Cable Connected
Community & neighborhood
Security
- Security features: None
Community
- Community features: None
Location
- Region: Tucson
- Subdivision: N/A
HOA & financial
HOA
- Has HOA: No
- Amenities included: None
- Services included: None
Other
Other facts
- Listing terms: Cash,Conventional,FHA,VA
- Ownership: Fee (Simple)
- Ownership type: Sole Proprietor
- Road surface type: Dirt
Price history
| Date | Event | Price |
|---|---|---|
| 4/17/2025 | Sold | $270,000-9.7%$161/sqft |
Source: | ||
| 4/1/2025 | Pending sale | $299,000$178/sqft |
Source: | ||
| 3/27/2025 | Price change | $299,000-5.1%$178/sqft |
Source: | ||
| 3/6/2025 | Price change | $314,999-3.1%$187/sqft |
Source: | ||
| 2/19/2025 | Listed for sale | $325,000+182.6%$193/sqft |
Source: | ||
Public tax history
| Year | Property taxes | Tax assessment |
|---|---|---|
| 2025 | $1,598 +7.6% | $11,898 +0.9% |
| 2024 | $1,485 +7.9% | $11,787 +9.5% |
| 2023 | $1,377 -4.6% | $10,763 +11.9% |
Find assessor info on the county website
Neighborhood: 85743
Nearby schools
GreatSchools rating
- 4/10Desert Winds Elementary SchoolGrades: PK-6Distance: 1.9 mi
- 3/10Marana Middle SchoolGrades: 7-8Distance: 8.9 mi
- 6/10Marana High SchoolGrades: 9-12Distance: 3 mi
Schools provided by the listing agent
- Elementary: Desert Winds
- Middle: Picture Rocks
- High: Marana
- District: Marana
Source: MLS of Southern Arizona. This data may not be complete. We recommend contacting the local school district to confirm school assignments for this home.

