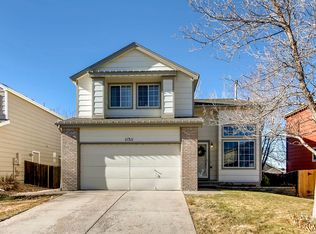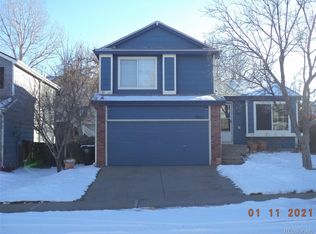As you enter this beautiful home through the front door you're greeted by vaulted ceilings and lots of natural light. Head into the kitchen and enjoy many updates including granite countertops, subway tile backsplash, light fixtures, and white cabinets. As you enter the family room, a gas fireplace can be easily enjoyed on cold Colorado days. On warm days, head out back to the large deck with an awning and mature landscaping. You'll enjoy mountain views during the winter months. Head up stairs to the peaceful master bedroom with a 5 piece bath and a walk-in closet. The loft can be used as an additional TV room, play room, or office. Two additional bedrooms upstairs and a full bath makes this home perfect for families. This home includes plantation shutters, new windows, window coverings, security system, washer and dryer and has one of the largest yards in the neighborhood! HOME WARRANTY INCLUDED FOR BUYER AT CLOSING. *$445 VALUE*. Welcome Home!
This property is off market, which means it's not currently listed for sale or rent on Zillow. This may be different from what's available on other websites or public sources.

