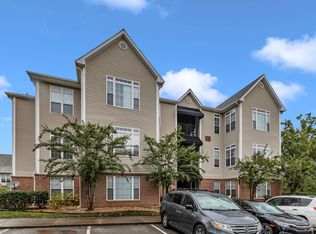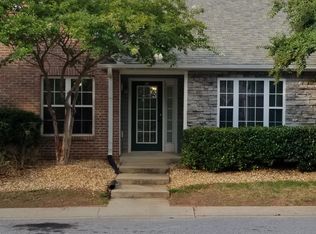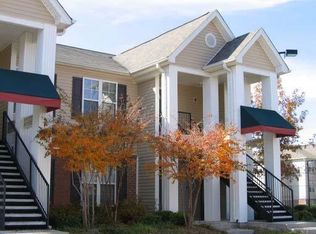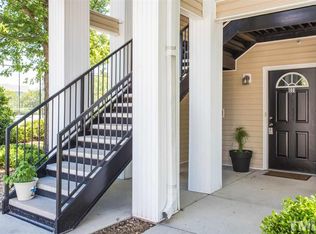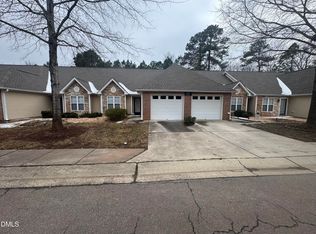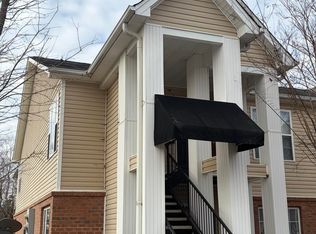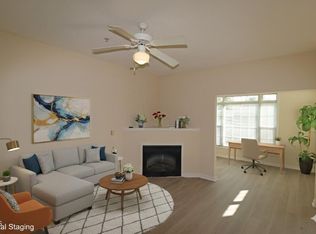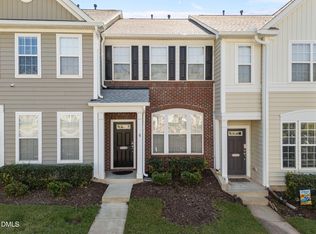Looking for a move-in ready condo in Brier Creek, near Research Triangle Park with resort-style amenities? This 2-bedroom, 2-bathroom home with a one car garage in Avera Place, Brier Creek delivers exactly that with 1,291 finished square feet, cathedral ceiling in the living room, and cozy fireplace. The first-floor primary suite features luxurious bath with soaking tub and separate shower, while the second bedroom has direct hall bath access—ideal for guests or roommates. Kitchen includes pantry storage, freshly painted in Sherwin Williams Alabaster with newer carpet throughout. Recent upgrades include 2022 heat pump and 2018 water heater. Located 15 minutes from Research Triangle Park, one minute to Brier Creek shopping and dining, minutes from RDU Airport. Community amenities include huge swimming pool, clubhouse with exercise room, tennis and pickleball courts, playgrounds. Excellent schools in the Wake County Public School System. Spectrum high-speed internet, city water, Duke Electricity
Pending
$259,900
11321 Involute Pl APT 102, Raleigh, NC 27617
2beds
1,291sqft
Est.:
Condominium, Residential
Built in 2003
-- sqft lot
$250,000 Zestimate®
$201/sqft
$242/mo HOA
What's special
Cozy fireplaceKitchen includes pantry storageOne car garageHuge swimming poolFirst-floor primary suiteTennis and pickleball courts
- 92 days |
- 35 |
- 0 |
Zillow last checked: 8 hours ago
Listing updated: December 24, 2025 at 08:34am
Listed by:
Tim Burrell 919-812-5111,
RE/MAX United
Source: Doorify MLS,MLS#: 10134550
Facts & features
Interior
Bedrooms & bathrooms
- Bedrooms: 2
- Bathrooms: 2
- Full bathrooms: 2
Heating
- Electric, Forced Air, Heat Pump
Cooling
- Ceiling Fan(s), Central Air, Electric, Heat Pump
Appliances
- Included: Built-In Electric Range, Built-In Range, Dishwasher, Disposal, Electric Oven, Electric Range, Electric Water Heater, Free-Standing Electric Range, Free-Standing Range, Microwave, Oven, Refrigerator, Water Heater
- Laundry: Electric Dryer Hookup, In Unit, Inside, Laundry Closet
Features
- Cathedral Ceiling(s), Ceiling Fan(s), Entrance Foyer, Pantry, Separate Shower, Walk-In Closet(s)
- Flooring: Carpet, Ceramic Tile
- Windows: Double Pane Windows
- Number of fireplaces: 1
- Fireplace features: Decorative, Electric
- Common walls with other units/homes: 2+ Common Walls, No One Above, No One Below
Interior area
- Total structure area: 1,291
- Total interior livable area: 1,291 sqft
- Finished area above ground: 1,291
- Finished area below ground: 0
Property
Parking
- Total spaces: 2
- Parking features: Attached, Concrete, Driveway, Garage, Garage Door Opener, Garage Faces Front, Parking Lot, Paved
- Attached garage spaces: 1
- Uncovered spaces: 1
Accessibility
- Accessibility features: Accessible Common Area, Common Area, Level Flooring
Features
- Levels: One
- Stories: 1
- Patio & porch: Patio
- Exterior features: Private Entrance, Rain Gutters, Tennis Court(s)
- Pool features: Association, Fenced, In Ground, Community
- Has view: Yes
- View description: Neighborhood, Trees/Woods
Lot
- Features: Front Yard, Landscaped
Details
- Parcel number: 0759907277
- Special conditions: Standard
Construction
Type & style
- Home type: Condo
- Architectural style: Contemporary, Transitional
- Property subtype: Condominium, Residential
- Attached to another structure: Yes
Materials
- Vinyl Siding
- Foundation: Slab
- Roof: Shingle
Condition
- New construction: No
- Year built: 2003
Utilities & green energy
- Sewer: Public Sewer
- Water: Public
- Utilities for property: Cable Connected, Electricity Connected, Sewer Connected, Water Connected, Underground Utilities
Community & HOA
Community
- Features: Clubhouse, Fitness Center, Pool, Tennis Court(s)
- Subdivision: Avera Place Condos
HOA
- Has HOA: Yes
- Amenities included: Clubhouse, Fitness Center, Insurance, Landscaping, Maintenance, Maintenance Grounds, Management, Meeting Room, Playground, Pool, Tennis Court(s), Trash
- Services included: Insurance, Maintenance Grounds, Maintenance Structure, Trash
- HOA fee: $242 monthly
Location
- Region: Raleigh
Financial & listing details
- Price per square foot: $201/sqft
- Tax assessed value: $287,522
- Annual tax amount: $2,527
- Date on market: 11/22/2025
- Road surface type: Asphalt, Paved
Estimated market value
$250,000
$238,000 - $263,000
$1,530/mo
Price history
Price history
| Date | Event | Price |
|---|---|---|
| 12/24/2025 | Pending sale | $259,900$201/sqft |
Source: | ||
| 11/22/2025 | Listed for sale | $259,900$201/sqft |
Source: | ||
| 10/1/2025 | Listing removed | $259,900$201/sqft |
Source: | ||
| 8/3/2025 | Price change | $259,900-3.7%$201/sqft |
Source: | ||
| 4/6/2025 | Price change | $269,900-3.6%$209/sqft |
Source: | ||
| 3/20/2025 | Price change | $279,900-2.3%$217/sqft |
Source: | ||
| 12/11/2024 | Listed for sale | $286,470+54.4%$222/sqft |
Source: | ||
| 11/23/2023 | Listing removed | -- |
Source: Zillow Rentals Report a problem | ||
| 10/18/2023 | Price change | $1,700-2.9%$1/sqft |
Source: Zillow Rentals Report a problem | ||
| 8/2/2023 | Price change | $1,750+9.4%$1/sqft |
Source: Zillow Rentals Report a problem | ||
| 7/26/2023 | Listed for rent | $1,600+23.1%$1/sqft |
Source: Zillow Rentals Report a problem | ||
| 1/18/2020 | Listing removed | $1,300$1/sqft |
Source: Wilson Property Management Report a problem | ||
| 11/7/2019 | Listed for rent | $1,300$1/sqft |
Source: Wilson Property Management Report a problem | ||
| 11/17/2006 | Sold | $185,500$144/sqft |
Source: Public Record Report a problem | ||
Public tax history
Public tax history
| Year | Property taxes | Tax assessment |
|---|---|---|
| 2025 | $2,527 +0.4% | $287,522 |
| 2024 | $2,517 +26% | $287,522 +58.5% |
| 2023 | $1,998 +7.6% | $181,458 |
| 2022 | $1,857 +4% | $181,458 |
| 2021 | $1,786 +1.8% | $181,458 |
| 2020 | $1,753 +7.5% | $181,458 +30.5% |
| 2019 | $1,631 | $139,029 |
| 2018 | $1,631 +11.2% | $139,029 |
| 2017 | $1,466 +2.1% | $139,029 |
| 2016 | $1,436 -13.5% | $139,029 -12.3% |
| 2015 | $1,661 +5.4% | $158,448 |
| 2014 | $1,576 | $158,448 |
| 2013 | -- | $158,448 |
| 2012 | -- | $158,448 |
| 2011 | -- | $158,448 |
| 2010 | -- | $158,448 |
| 2009 | -- | $158,448 |
| 2008 | -- | -- |
| 2007 | -- | -- |
Find assessor info on the county website
BuyAbility℠ payment
Est. payment
$1,605/mo
Principal & interest
$1216
HOA Fees
$242
Property taxes
$147
Climate risks
Neighborhood: Northwest Raleigh
Nearby schools
GreatSchools rating
- 4/10Brier Creek ElementaryGrades: PK-5Distance: 1.4 mi
- 9/10Pine Hollow MiddleGrades: 6-8Distance: 3.9 mi
- 9/10Leesville Road HighGrades: 9-12Distance: 4.9 mi
Schools provided by the listing agent
- Elementary: Wake - Brier Creek
- Middle: Wake - Pine Hollow
- High: Wake - Leesville Road
Source: Doorify MLS. This data may not be complete. We recommend contacting the local school district to confirm school assignments for this home.
