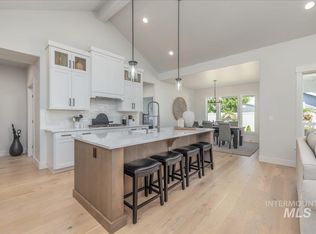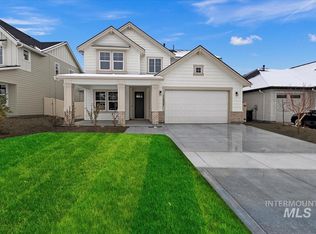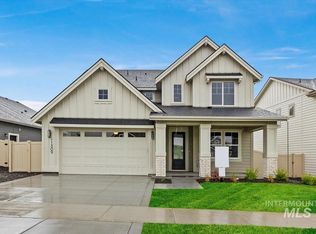Sold
Price Unknown
11320 W Helenium Dr, Star, ID 83669
4beds
2baths
2,300sqft
Single Family Residence
Built in 2022
7,840.8 Square Feet Lot
$628,300 Zestimate®
$--/sqft
$2,542 Estimated rent
Home value
$628,300
$597,000 - $666,000
$2,542/mo
Zestimate® history
Loading...
Owner options
Explore your selling options
What's special
Ready to Go! $5000+ in new Appliances included in this custom built 2022 Tresidio home that is full up upgrades! The popular Chesapeake model features an open living room, tray ceilings, hardwood floors and corner fireplace. Kitchen upgrades include quartz countertops, tile back-splash, SS appliances including Whirlpool French-door refrigerator. The oversized island is a chef's dream! Private primary retreat includes dual vanities, tile flooring, quartz countertops, walk in shower and oversized soaker tub. 4th bedroom makes a quiet office just off the garage. Front loading Washer and Dryer on pedestals are included, utility room is easy access through Primary closet. Ample spaced 3 car garage and fully landscaped and fenced yard, as well as a community pool makes this home a must see!!
Zillow last checked: 8 hours ago
Listing updated: April 18, 2024 at 12:58pm
Listed by:
Lana Roberts 208-963-0808,
J. Kent Erickson Real Estate
Bought with:
Spencer Southey
Aspire Realty Group
Source: IMLS,MLS#: 98893744
Facts & features
Interior
Bedrooms & bathrooms
- Bedrooms: 4
- Bathrooms: 2
- Main level bathrooms: 2
- Main level bedrooms: 4
Primary bedroom
- Level: Main
Bedroom 2
- Level: Main
Bedroom 3
- Level: Main
Bedroom 4
- Level: Main
Family room
- Level: Main
Heating
- Natural Gas
Cooling
- Central Air
Appliances
- Included: Gas Water Heater, Dishwasher, Disposal, Microwave, Oven/Range Built-In, Refrigerator, Washer, Dryer, Gas Range
Features
- Bed-Master Main Level, Split Bedroom, Den/Office, Double Vanity, Walk-In Closet(s), Breakfast Bar, Pantry, Kitchen Island, Quartz Counters, Number of Baths Main Level: 2
- Flooring: Hardwood, Carpet, Vinyl
- Has basement: No
- Has fireplace: Yes
- Fireplace features: Gas
Interior area
- Total structure area: 2,300
- Total interior livable area: 2,300 sqft
- Finished area above ground: 2,300
Property
Parking
- Total spaces: 3
- Parking features: Attached
- Attached garage spaces: 3
Features
- Levels: One
- Patio & porch: Covered Patio/Deck
- Pool features: Community
- Fencing: Vinyl
Lot
- Size: 7,840 sqft
- Dimensions: 114' x 50'
- Features: Standard Lot 6000-9999 SF, Sidewalks, Auto Sprinkler System, Irrigation Sprinkler System
Details
- Parcel number: R3278550440
- Special conditions: Short Sale
Construction
Type & style
- Home type: SingleFamily
- Property subtype: Single Family Residence
Materials
- Frame
- Foundation: Crawl Space
- Roof: Composition
Condition
- Year built: 2022
Details
- Builder name: Tresidio
Utilities & green energy
- Water: Public
- Utilities for property: Sewer Connected, Cable Connected
Green energy
- Green verification: HERS Index Score, ENERGY STAR Certified Homes
Community & neighborhood
Location
- Region: Star
- Subdivision: Hope Springs
HOA & financial
HOA
- Has HOA: Yes
- HOA fee: $900 annually
Other
Other facts
- Listing terms: Cash,Consider All,Conventional,1031 Exchange,FHA,VA Loan
- Ownership: Fee Simple
- Road surface type: Paved
Price history
Price history is unavailable.
Public tax history
| Year | Property taxes | Tax assessment |
|---|---|---|
| 2025 | $2,578 -7.5% | $564,900 +0.2% |
| 2024 | $2,786 | $563,600 +4.7% |
| 2023 | -- | $538,400 +307.9% |
Find assessor info on the county website
Neighborhood: 83669
Nearby schools
GreatSchools rating
- 7/10Star Elementary SchoolGrades: PK-5Distance: 1.2 mi
- 9/10STAR MIDDLE SCHOOLGrades: 6-8Distance: 1.2 mi
- 10/10Eagle High SchoolGrades: 9-12Distance: 4.8 mi
Schools provided by the listing agent
- Elementary: Star
- Middle: Star
- High: Owyhee
- District: West Ada School District
Source: IMLS. This data may not be complete. We recommend contacting the local school district to confirm school assignments for this home.


