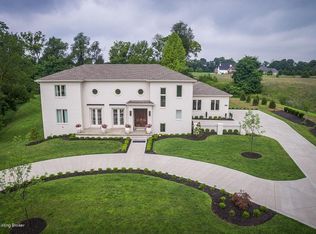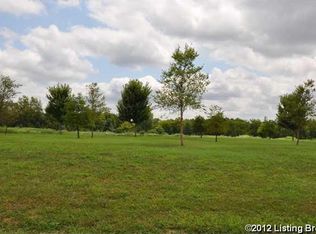Welcome home to 11320 Spring Hollow Court in prestigious Prospect, KY. This custom designed, custom built home is perched on over an acre of property that feels like you are in a private chalet in Gatlinburg. The covered front porch welcomes you to this gorgeous home and the gas lamps on the front porch beckon a feel of old New Orleans. This 1 1/2 story home features a wide open floor plan with soaring cathedral ceilings in the cozy family room, 8 ft door custom doors, exquisite hardwood flooring through the entire first floor, custom built ins & extensive custom wood trim. The kitchen features an enormous custom designed gourmet space with high end appliances that include the gas range, the stainless refrigerator with a built in coffee maker, huge center island with built in ice maker, custom cabinetry with furniture detailing, "leather" textured granite tops (which is a matte finish granite, not the dated high gloss finish). The super spacious walk-in pantry with a custom designed and built valet garage door so you can slide your grocery bags into the pantry from the garage (BRILLIANT!) Continuing on the first floor, you'll find a generous study or office and the massive family room with a stone fireplace that soars all the way to the cathedral ceiling. The lavish first floor Master suite features an enormous bedroom, relaxing garden tub, huge shower for two, double vanities & 2 (TWO!) separate walk-in closets with custom wood shelving. On the second floor of this incredible home, you'll find 3 bedroom retreats that all have their own private full bathrooms and massive walk in closets. Outside you will love the covered deck that enjoys the absolute privacy and feel of nature that surrounds this home. The unfinished basement of this home has a massive amount of space for you to custom design any way you'd like. The basement has unbelievable 14 foot ceiling heights that make it feel even bigger! Bring your ideas, and custom design it to be whatever fits your lifestyle. The 24" wide driveway leaves plenty of room for guests parking and plenty of space to back out and turn around from the enormous 3 car garage. The yard has an irrigation system and an invisible fence. All of this and the award winning North Oldham school district. This exquisite home is in absolute pristine condition. There is absolutely nothing to do here but move in, and live happily ever after.
This property is off market, which means it's not currently listed for sale or rent on Zillow. This may be different from what's available on other websites or public sources.


