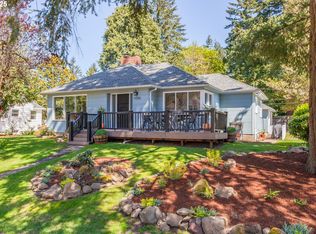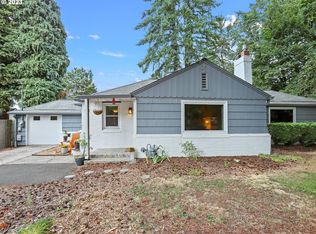Sold
$570,000
11320 SW 55th Ave, Portland, OR 97219
3beds
2,230sqft
Residential, Single Family Residence
Built in 1949
6,534 Square Feet Lot
$557,200 Zestimate®
$256/sqft
$3,411 Estimated rent
Home value
$557,200
$518,000 - $596,000
$3,411/mo
Zestimate® history
Loading...
Owner options
Explore your selling options
What's special
Charming Cape Cod in a Fabulous Location! This delightful 3-bedroom, 1.1-bath home is perfectly situated just minutes from PCC, shopping, dining, and major freeways. Sylvania Natural Park with trails is a block away. Freshly painted inside and out, it features hardwood floors throughout (under the carpet also) and a kitchen with an eating area overlooking the fully fenced backyard. Additional highlights include a detached garage, a recently tuckpointed chimney with regrouted fireboxes, and a basement workshop — complete with tools — ready for your next project. A wonderful opportunity to own a well-maintained home in a prime, convenient location! HES:4 [Home Energy Score = 4. HES Report at https://rpt.greenbuildingregistry.com/hes/OR10237577]
Zillow last checked: 8 hours ago
Listing updated: May 17, 2025 at 01:26am
Listed by:
Kellie Jenkins 503-784-3535,
Windermere Realty Trust
Bought with:
Mark Peterson, 201225496
Redfin
Source: RMLS (OR),MLS#: 111339860
Facts & features
Interior
Bedrooms & bathrooms
- Bedrooms: 3
- Bathrooms: 2
- Full bathrooms: 1
- Partial bathrooms: 1
- Main level bathrooms: 1
Primary bedroom
- Features: Hardwood Floors
- Level: Main
- Area: 130
- Dimensions: 10 x 13
Bedroom 2
- Features: Hardwood Floors
- Level: Upper
- Area: 108
- Dimensions: 9 x 12
Bedroom 3
- Features: Hardwood Floors
- Level: Upper
- Area: 100
- Dimensions: 10 x 10
Dining room
- Features: Hardwood Floors
- Level: Main
- Area: 120
- Dimensions: 10 x 12
Family room
- Features: Fireplace
- Level: Lower
- Area: 341
- Dimensions: 11 x 31
Kitchen
- Features: Dishwasher, Eating Area, Free Standing Range, Free Standing Refrigerator
- Level: Main
- Area: 70
- Width: 10
Living room
- Features: Coved, Fireplace, Hardwood Floors
- Level: Main
- Area: 169
- Dimensions: 13 x 13
Heating
- Forced Air 90, Fireplace(s)
Appliances
- Included: Dishwasher, Free-Standing Range, Free-Standing Refrigerator, Washer/Dryer, Gas Water Heater, Tankless Water Heater
Features
- Built-in Features, Sink, Eat-in Kitchen, Coved
- Flooring: Hardwood, Wall to Wall Carpet
- Windows: Double Pane Windows
- Basement: Partially Finished
- Number of fireplaces: 2
- Fireplace features: Wood Burning
Interior area
- Total structure area: 2,230
- Total interior livable area: 2,230 sqft
Property
Parking
- Total spaces: 1
- Parking features: Driveway, Garage Door Opener, Detached
- Garage spaces: 1
- Has uncovered spaces: Yes
Accessibility
- Accessibility features: Minimal Steps, Accessibility
Features
- Stories: 3
- Exterior features: Garden, Raised Beds, Yard
- Fencing: Fenced
Lot
- Size: 6,534 sqft
- Dimensions: 111 x 60
- Features: Level, Private, Sprinkler, SqFt 5000 to 6999
Details
- Parcel number: R302710
Construction
Type & style
- Home type: SingleFamily
- Architectural style: Cape Cod
- Property subtype: Residential, Single Family Residence
Materials
- Wood Siding
- Foundation: Concrete Perimeter
- Roof: Composition
Condition
- Approximately
- New construction: No
- Year built: 1949
Utilities & green energy
- Gas: Gas
- Sewer: Public Sewer
- Water: Public
Community & neighborhood
Location
- Region: Portland
Other
Other facts
- Listing terms: Cash,Conventional,FHA,VA Loan
- Road surface type: Paved
Price history
| Date | Event | Price |
|---|---|---|
| 5/16/2025 | Sold | $570,000+3.6%$256/sqft |
Source: | ||
| 4/22/2025 | Pending sale | $550,000$247/sqft |
Source: | ||
| 4/17/2025 | Listed for sale | $550,000$247/sqft |
Source: | ||
Public tax history
| Year | Property taxes | Tax assessment |
|---|---|---|
| 2025 | $6,707 +3.7% | $249,140 +3% |
| 2024 | $6,466 +4% | $241,890 +3% |
| 2023 | $6,217 +2.2% | $234,850 +3% |
Find assessor info on the county website
Neighborhood: Far Southwest
Nearby schools
GreatSchools rating
- 8/10Markham Elementary SchoolGrades: K-5Distance: 0.6 mi
- 8/10Jackson Middle SchoolGrades: 6-8Distance: 1 mi
- 8/10Ida B. Wells-Barnett High SchoolGrades: 9-12Distance: 3.1 mi
Schools provided by the listing agent
- Elementary: Markham
- Middle: Jackson
- High: Ida B Wells
Source: RMLS (OR). This data may not be complete. We recommend contacting the local school district to confirm school assignments for this home.
Get a cash offer in 3 minutes
Find out how much your home could sell for in as little as 3 minutes with a no-obligation cash offer.
Estimated market value
$557,200
Get a cash offer in 3 minutes
Find out how much your home could sell for in as little as 3 minutes with a no-obligation cash offer.
Estimated market value
$557,200

