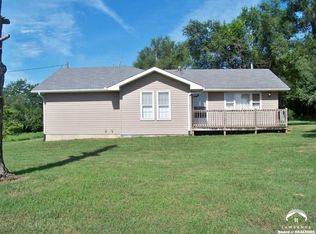Sold
Price Unknown
11320 Reno Rd, Oskaloosa, KS 66066
3beds
2,836sqft
Single Family Residence
Built in 2002
40.84 Acres Lot
$660,200 Zestimate®
$--/sqft
$2,293 Estimated rent
Home value
$660,200
Estimated sales range
Not available
$2,293/mo
Zestimate® history
Loading...
Owner options
Explore your selling options
What's special
I am pleased to share a new listing about 30 miles north of Lawrence off Wellman Road. It's also convenient for people who work in the Leavenworth area. The home was custom built in 2002 by Kenn Peters. Dan Hermreck was the architect. Designed in the style of a Craftsman Bungalow and built like a tank. The materials and craftsmanship is top tier. The home sits on 40 acres, yes, 40 acres of drop dead gorgeous Jefferson County land. It is a nice mix of old trees and open space. The house is located about a 1/4 mile off Reno Road behind a row of trees. It is so private, the only visitors are wildlife. The house was positioned to enjoy the southern sun all day. I interviewed Kenn Peters, the builder who took great pride in the construction & design of the home by architect/friend Dan Hermreck. The craftsmanship and materials are top tier. Peters states, "the framing is like trim work, everything is supported really well." This post and beam Craftsman Bungalow would be impossible to build today for the list price and with 40 acres, this will sell swiftly. As I frequently say, who's next?
Zillow last checked: 8 hours ago
Listing updated: August 29, 2025 at 09:19am
Listing Provided by:
Randy Russell 785-331-7954,
Stephens Real Estate
Bought with:
Stacy Curtis, SP00226801
Compass Realty Group
Source: Heartland MLS as distributed by MLS GRID,MLS#: 2561666
Facts & features
Interior
Bedrooms & bathrooms
- Bedrooms: 3
- Bathrooms: 2
- Full bathrooms: 2
Bedroom 1
- Features: Wood Floor
- Level: Upper
- Dimensions: 20 x 13
Bedroom 2
- Features: Wood Floor
- Level: Main
- Dimensions: 12 x 10
Bedroom 3
- Level: Main
- Dimensions: 12 x 9
Dining room
- Features: Wood Floor
- Level: Main
- Dimensions: 15 x 10
Family room
- Features: Wood Floor
- Level: Upper
- Dimensions: 22 x 10
Kitchen
- Features: Wood Floor
- Level: Main
- Dimensions: 14 x 13
Living room
- Features: Wood Floor
- Level: Main
- Dimensions: 25 x 18
Office
- Level: Main
- Dimensions: 10 x 13
Workshop
- Level: Basement
- Dimensions: 10 x 22
Heating
- Forced Air, Zoned
Cooling
- Electric, Zoned
Appliances
- Included: Dishwasher, Refrigerator, Gas Range
Features
- Flooring: Wood
- Windows: Thermal Windows
- Basement: Full,Partial
- Has fireplace: No
Interior area
- Total structure area: 2,836
- Total interior livable area: 2,836 sqft
- Finished area above ground: 2,636
- Finished area below ground: 200
Property
Parking
- Total spaces: 2
- Parking features: Detached
- Garage spaces: 2
Features
- Patio & porch: Covered, Screened
- Exterior features: Dormer
Lot
- Size: 40.84 Acres
- Features: Acreage, Wooded
Details
- Additional structures: Garage(s)
- Parcel number: R3144
Construction
Type & style
- Home type: SingleFamily
- Architectural style: Traditional
- Property subtype: Single Family Residence
Materials
- Frame, Wood Siding
- Roof: Composition
Condition
- Year built: 2002
Utilities & green energy
- Sewer: Septic Tank
- Water: Rural
Community & neighborhood
Location
- Region: Oskaloosa
- Subdivision: Other
HOA & financial
HOA
- Has HOA: No
Other
Other facts
- Listing terms: Cash,Conventional,FHA,VA Loan
- Ownership: Private
- Road surface type: Gravel
Price history
| Date | Event | Price |
|---|---|---|
| 8/29/2025 | Sold | -- |
Source: | ||
| 8/4/2025 | Contingent | $674,900$238/sqft |
Source: | ||
| 8/4/2025 | Pending sale | $674,900$238/sqft |
Source: | ||
| 7/14/2025 | Listed for sale | $674,900$238/sqft |
Source: | ||
| 8/31/2016 | Sold | -- |
Source: Agent Provided Report a problem | ||
Public tax history
| Year | Property taxes | Tax assessment |
|---|---|---|
| 2025 | -- | $51,259 +6.4% |
| 2024 | -- | $48,169 +7.4% |
| 2023 | -- | $44,836 +14.4% |
Find assessor info on the county website
Neighborhood: 66066
Nearby schools
GreatSchools rating
- 5/10Oskaloosa Elementary SchoolGrades: PK-6Distance: 2.8 mi
- 4/10Oskaloosa Jr-Sr High SchoolGrades: 7-12Distance: 2.8 mi
Schools provided by the listing agent
- Elementary: Oskaloosa
- Middle: Oskaloosa
- High: Oskaloosa
Source: Heartland MLS as distributed by MLS GRID. This data may not be complete. We recommend contacting the local school district to confirm school assignments for this home.
