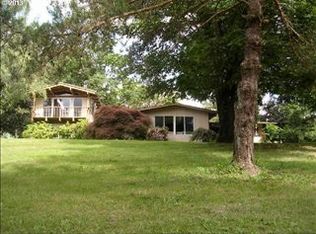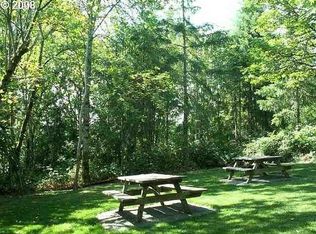Sold
$1,373,000
11320 NW Old Cornelius Pass Rd, Portland, OR 97231
4beds
3,372sqft
Residential, Single Family Residence
Built in 2018
2 Acres Lot
$1,331,000 Zestimate®
$407/sqft
$3,786 Estimated rent
Home value
$1,331,000
$1.26M - $1.40M
$3,786/mo
Zestimate® history
Loading...
Owner options
Explore your selling options
What's special
Picture perfect Helvetia farmhouse that was custom built in 2018 with quality and thoughtful design throughout. The greatroom floorplan boasts a massive vaulted ceiling, stone gas fireplace, rich luxury vinyl floors and french doors out to the large patio and backyard. An expansive kitchen opens to the greatroom and includes a palatial quartz island, gas cooktop, loads of soft-close cabinets and an eating area plus easy access to the formal dining room. The main floor living design is perfect, with the primary suite, office, and laundry room on the main level. There are 2 spacious bedrooms, a full bathroom and a bonus room on the upper level. There is even a dog washing station, outlet to add an electric car charger, backup generator, and a future hot-tub pad with electrical. The 32X70 shop includes vehicle storage, shop space plumbed for pressurized air and a full outside hook up with water and sewer for an RV. The property is gently sloping and useable with beautiful vistas overlooking lush Oregon forest, and you can enjoy peaceful sunsets from the covered front porch. It is hard to beat this close in location that is just 7 mins to Hwy 26, Fred Meyer, 3 Intel plants, inside Washington County yet relaxed rural living.
Zillow last checked: 8 hours ago
Listing updated: May 16, 2024 at 02:14am
Listed by:
Clint Currin 503-495-3493,
RE/MAX Equity Group
Bought with:
Christine Monty, 900600191
RE/MAX Equity Group
Source: RMLS (OR),MLS#: 24571863
Facts & features
Interior
Bedrooms & bathrooms
- Bedrooms: 4
- Bathrooms: 4
- Full bathrooms: 3
- Partial bathrooms: 1
- Main level bathrooms: 3
Primary bedroom
- Features: Bathroom, Patio, Walkin Closet
- Level: Main
- Area: 238
- Dimensions: 14 x 17
Bedroom 2
- Features: Walkin Closet
- Level: Main
- Area: 143
- Dimensions: 11 x 13
Bedroom 3
- Features: Closet
- Level: Upper
- Area: 182
- Dimensions: 13 x 14
Bedroom 4
- Features: Closet
- Level: Upper
- Area: 182
- Dimensions: 13 x 14
Dining room
- Level: Main
- Area: 154
- Dimensions: 11 x 14
Kitchen
- Features: Disposal, Eating Area, Island, Quartz
- Level: Main
- Area: 280
- Width: 20
Heating
- Forced Air
Cooling
- Central Air
Appliances
- Included: Built In Oven, Cooktop, Dishwasher, Gas Appliances, Microwave, Plumbed For Ice Maker, Range Hood, Stainless Steel Appliance(s), Disposal, Gas Water Heater, Recirculating Water Heater
- Laundry: Laundry Room
Features
- Ceiling Fan(s), High Ceilings, High Speed Internet, Quartz, Soaking Tub, Vaulted Ceiling(s), Closet, Walk-In Closet(s), Eat-in Kitchen, Kitchen Island, Bathroom
- Flooring: Wall to Wall Carpet, Concrete
- Windows: Double Pane Windows, Vinyl Frames
- Basement: Crawl Space
- Number of fireplaces: 1
- Fireplace features: Gas
Interior area
- Total structure area: 3,372
- Total interior livable area: 3,372 sqft
Property
Parking
- Total spaces: 3
- Parking features: Driveway, RV Access/Parking, Garage Door Opener, Attached
- Attached garage spaces: 3
- Has uncovered spaces: Yes
Accessibility
- Accessibility features: Accessible Doors, Garage On Main, Main Floor Bedroom Bath, Utility Room On Main, Walkin Shower, Accessibility
Features
- Stories: 2
- Patio & porch: Deck, Patio
- Exterior features: Gas Hookup, RV Hookup, Yard
- Fencing: Fenced
- Has view: Yes
- View description: Territorial
Lot
- Size: 2 Acres
- Features: Acres 1 to 3
Details
- Additional structures: Other Structures Bathrooms Total (0.01), GasHookup, RVHookup, Workshopnull
- Parcel number: R2015549
- Zoning: AF-5
Construction
Type & style
- Home type: SingleFamily
- Architectural style: Farmhouse
- Property subtype: Residential, Single Family Residence
Materials
- Cement Siding, Lap Siding
- Foundation: Concrete Perimeter
- Roof: Composition
Condition
- Approximately
- New construction: No
- Year built: 2018
Utilities & green energy
- Gas: Gas Hookup, Gas
- Sewer: Standard Septic
- Water: Well
- Utilities for property: Cable Connected
Community & neighborhood
Location
- Region: Portland
Other
Other facts
- Listing terms: Cash,Conventional,VA Loan
- Road surface type: Paved
Price history
| Date | Event | Price |
|---|---|---|
| 5/15/2024 | Sold | $1,373,000$407/sqft |
Source: | ||
| 4/14/2024 | Pending sale | $1,373,000$407/sqft |
Source: | ||
| 4/4/2024 | Listed for sale | $1,373,000+276.2%$407/sqft |
Source: | ||
| 8/29/2006 | Sold | $365,000+40.4%$108/sqft |
Source: Public Record Report a problem | ||
| 7/20/2004 | Sold | $260,000$77/sqft |
Source: Public Record Report a problem | ||
Public tax history
| Year | Property taxes | Tax assessment |
|---|---|---|
| 2025 | $8,596 +20% | $673,340 +22.1% |
| 2024 | $7,160 +2.9% | $551,540 +3% |
| 2023 | $6,959 +2.6% | $535,480 +3% |
Find assessor info on the county website
Neighborhood: 97231
Nearby schools
GreatSchools rating
- 5/10West Union Elementary SchoolGrades: K-6Distance: 3.2 mi
- 4/10J W Poynter Middle SchoolGrades: 7-8Distance: 7 mi
- 7/10Liberty High SchoolGrades: 9-12Distance: 3.3 mi
Schools provided by the listing agent
- Elementary: West Union
- Middle: Poynter
- High: Liberty
Source: RMLS (OR). This data may not be complete. We recommend contacting the local school district to confirm school assignments for this home.
Get a cash offer in 3 minutes
Find out how much your home could sell for in as little as 3 minutes with a no-obligation cash offer.
Estimated market value$1,331,000
Get a cash offer in 3 minutes
Find out how much your home could sell for in as little as 3 minutes with a no-obligation cash offer.
Estimated market value
$1,331,000

