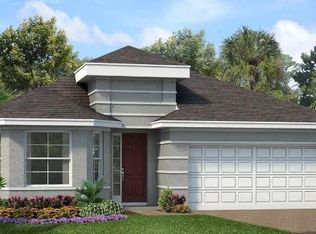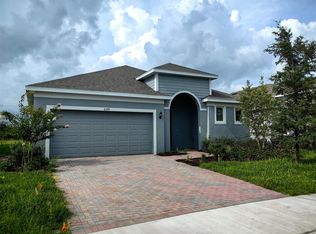Sold for $433,340 on 08/11/23
$433,340
11320 Gallatin Trl, Parrish, FL 34219
4beds
1,850sqft
Single Family Residence
Built in 2022
7,474 Square Feet Lot
$400,700 Zestimate®
$234/sqft
$2,648 Estimated rent
Home value
$400,700
$381,000 - $421,000
$2,648/mo
Zestimate® history
Loading...
Owner options
Explore your selling options
What's special
Under Construction. The Walton lll Floor Plan is a charming 4 bedroom two bath home with 1850 square feet on one level and is a lovely versital floor plan for a couple or for a family. The entrance is quite grand and there is a spacious laundry room with drop zone coming in from the garage. The kitchen opens up to the family room and the dining room is separated by a partition but still has an open ambiance. The guest bedrooms are tucked away off the hallway along with the guest bath offering privacy. Master suite has a spacious master bath and a wonderful large shower w/tiled seat and double sinks. Timberlake Tahoe cabinets in White w/crown mollding in kitchen is throughout the home and the kitchen has luxury Quartz counter-tops and backsplash. The kitchen is complete with a large island that opens to family and dining. Tile is throughout home except for the bedrooms. Tile has been upgraded to level 2 Ventura Plank 7x22 Tobacco Brown and has a wood floor look.
Zillow last checked: 8 hours ago
Listing updated: August 14, 2023 at 10:01am
Listing Provided by:
Suresh Gupta 407-529-3108,
PARK SQUARE REALTY 844-774-4636
Bought with:
Melissa Estep, 3190242
COLDWELL BANKER REALTY
Source: Stellar MLS,MLS#: O6095987 Originating MLS: Orlando Regional
Originating MLS: Orlando Regional

Facts & features
Interior
Bedrooms & bathrooms
- Bedrooms: 4
- Bathrooms: 2
- Full bathrooms: 2
Primary bedroom
- Level: First
- Dimensions: 13.3x15
Bedroom 2
- Level: First
- Dimensions: 10.9x11
Bedroom 3
- Level: First
- Dimensions: 10.9x11
Kitchen
- Level: First
- Dimensions: 11.3x6.5
Living room
- Level: First
- Dimensions: 13.5x14
Heating
- Central, Electric, Exhaust Fan
Cooling
- Central Air
Appliances
- Included: Dishwasher, Disposal, Electric Water Heater, Microwave, Range
- Laundry: Inside, Laundry Room
Features
- High Ceilings, Kitchen/Family Room Combo, Open Floorplan, Solid Surface Counters, Tray Ceiling(s)
- Flooring: Carpet, Ceramic Tile
- Doors: Sliding Doors
- Windows: Hurricane Shutters
- Has fireplace: No
Interior area
- Total structure area: 1,850
- Total interior livable area: 1,850 sqft
Property
Parking
- Total spaces: 2
- Parking features: Driveway, Garage Door Opener, Ground Level
- Attached garage spaces: 2
- Has uncovered spaces: Yes
Features
- Levels: One
- Stories: 1
- Exterior features: Irrigation System, Lighting, Sidewalk
- Pool features: Other
- Has view: Yes
- View description: Trees/Woods, Water, Pond
- Has water view: Yes
- Water view: Water,Pond
- Waterfront features: Pond Access
Lot
- Size: 7,474 sqft
- Features: Sidewalk
Details
- Parcel number: 401940259
- Zoning: PD-MU
- Special conditions: None
Construction
Type & style
- Home type: SingleFamily
- Property subtype: Single Family Residence
Materials
- Block, Stucco, Wood Frame
- Foundation: Slab
- Roof: Shingle
Condition
- Under Construction
- New construction: Yes
- Year built: 2022
Details
- Builder model: Walton III
- Builder name: Park Square Homes
Utilities & green energy
- Sewer: Public Sewer
- Water: Public
- Utilities for property: Cable Available, Electricity Available, Electricity Connected, Phone Available, Public, Sprinkler Recycled, Street Lights, Underground Utilities
Community & neighborhood
Security
- Security features: Smoke Detector(s)
Community
- Community features: Deed Restrictions, Fitness Center, Playground, Pool, Sidewalks
Location
- Region: Parrish
- Subdivision: NORTH RIVER RANCH
HOA & financial
HOA
- Has HOA: Yes
- HOA fee: $212 monthly
- Amenities included: Clubhouse, Fitness Center, Lobby Key Required, Playground, Pool, Recreation Facilities
- Services included: Recreational Facilities
- Association name: Account Manager: Megan Heins
- Association phone: 954-792-6000
Other fees
- Pet fee: $0 monthly
Other financial information
- Total actual rent: 0
Other
Other facts
- Listing terms: Cash,Conventional,FHA,VA Loan
- Ownership: Fee Simple
- Road surface type: Paved, Asphalt
Price history
| Date | Event | Price |
|---|---|---|
| 8/11/2023 | Sold | $433,3400%$234/sqft |
Source: | ||
| 5/28/2023 | Pending sale | $433,350$234/sqft |
Source: | ||
| 5/2/2023 | Price change | $433,350-0.1%$234/sqft |
Source: | ||
| 3/22/2023 | Price change | $433,990-0.5%$235/sqft |
Source: | ||
| 3/10/2023 | Listed for sale | $436,350-7.4%$236/sqft |
Source: | ||
Public tax history
| Year | Property taxes | Tax assessment |
|---|---|---|
| 2024 | $6,808 +114.7% | $344,030 +1024.3% |
| 2023 | $3,171 +29.1% | $30,600 +615.8% |
| 2022 | $2,456 | $4,275 |
Find assessor info on the county website
Neighborhood: 34219
Nearby schools
GreatSchools rating
- 4/10Parrish Community High SchoolGrades: Distance: 1.3 mi
- 4/10Buffalo Creek Middle SchoolGrades: 6-8Distance: 3.1 mi
- 6/10Virgil Mills Elementary SchoolGrades: PK-5Distance: 3.2 mi
Schools provided by the listing agent
- Elementary: Barbara A. Harvey Elementary
- Middle: Buffalo Creek Middle
- High: Parrish Community High
Source: Stellar MLS. This data may not be complete. We recommend contacting the local school district to confirm school assignments for this home.
Get a cash offer in 3 minutes
Find out how much your home could sell for in as little as 3 minutes with a no-obligation cash offer.
Estimated market value
$400,700
Get a cash offer in 3 minutes
Find out how much your home could sell for in as little as 3 minutes with a no-obligation cash offer.
Estimated market value
$400,700

