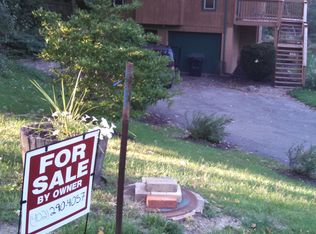*NO MORE SHOWINGS* POTENTIAL. Over an acre of land minutes off the interstate. A piece of the country without having to go far. You can bring this home back to it's glory! Over 1700 sq feet on the main floor. Huge Great Room and Family Room as soon as you walk in the door. Main floor also has an eat in kitchen, sun room that opens onto a deck. master bed with it's own deck, plus additional bed or office. Lower level is finished with rec room, bedroom, office and 3/4 bath. With some TLC this can be a premier property. Two car garage on the main house with single car garage and carport around back for additional storage. ADDITIONAL Detached 3 car garage also on the property. Backs to a corner of adjacent property so trees behind should always be there for catching wildlife frolicking from your deck and yard. The possibilities are endless and views incredible. Another outbuilding, basketball court, baseball field, garden of your dreams? HOme being sold AS-IS.
This property is off market, which means it's not currently listed for sale or rent on Zillow. This may be different from what's available on other websites or public sources.
