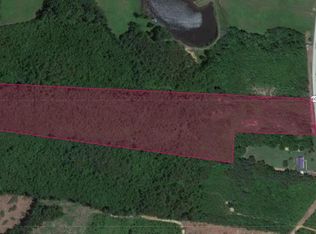Brand new construction. You will be the first to enjoy this cute little house out in the country. The master bedroom is on the right side of the house and the other bedrooms are on the left side of the house. There is plenty of yard to enjoy. All brand new, never used appliances. There is also a nice sized deck to enjoy hanging out outside and enjoying a BBQ. Will be ready for move in on August 17th. 12 month lease, then goes month to month. Yard care is negotiable if need be.
This property is off market, which means it's not currently listed for sale or rent on Zillow. This may be different from what's available on other websites or public sources.
