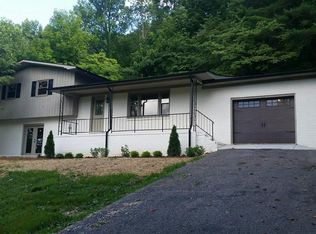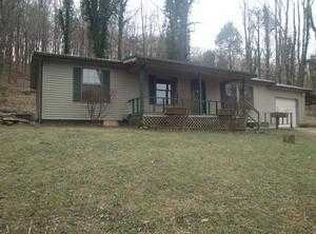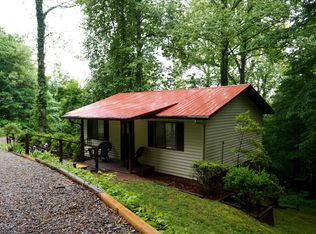A Home to Cherish! Completely remodeled with nothing spared! Custom designer kitchen with baker's cabinets, stainless steel appliances, island with 36 inch gas cook top with downdraft, double ovens, granite counter tops, hardwood floors throughout main living area; Enjoy your over sized living room with a stack stone floor to ceiling gas fireplace, overlooking panoramic views; large master bedroom with custom closets, master bath with walk-in tile shower, custom cabinets with granite counter tops; bonus room could be used for a 6th bedroom; Rinnai instant hot water heater; wrap around deck; Very private setting inside Cookeville City Limits!
This property is off market, which means it's not currently listed for sale or rent on Zillow. This may be different from what's available on other websites or public sources.



