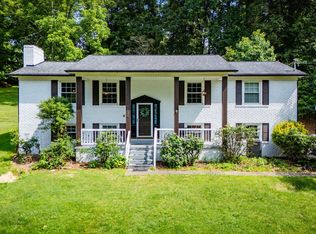Placed only a minute from the interstate, this gorgeous home is conveniently located with easy access to Johnson City or Bristol. Upon entering the home on the main level, you will find a substantial den, a half bathroom/laundry room combo and a large two car garage. Heading upstairs, you will find another great living space that is open to both the dining room and kitchen. The kitchen is beautifully updated with stainless steel appliances, granite countertops and has easy access to the spacious sunroom perfect for entertaining. On the second level, you will find three generously sized bedrooms, a large bathroom with spectacular recent updates, and another half bathroom attached to the master bedroom. This plantation style home features double doors leading out to a second story balcony from both the living room and a guest bedroom. Make this southern beauty your new home today! All information herein deemed reliable but not guaranteed.
This property is off market, which means it's not currently listed for sale or rent on Zillow. This may be different from what's available on other websites or public sources.
