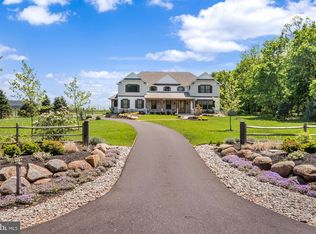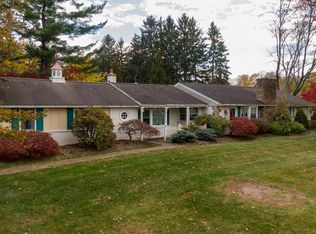Sold for $940,000
$940,000
1132 Upper Stump Rd, Chalfont, PA 18914
4beds
2,854sqft
Single Family Residence
Built in 1880
13.22 Acres Lot
$952,100 Zestimate®
$329/sqft
$3,355 Estimated rent
Home value
$952,100
$885,000 - $1.02M
$3,355/mo
Zestimate® history
Loading...
Owner options
Explore your selling options
What's special
Take a step back in time at Hickory Dell Farm and soak in the beauty of timeless stone walls, exposed beams, warm hardwood flooring, deep window sills, flagstone walkways, and the simple country life that makes this 1700’s farmhouse so special. Be it your forever home or a weekend retreat, this exceptional home situated on 13+ acres in Hilltown has been thoughtfully expanded to offer ample living space for modern lifestyles. Pennridge Schools. Act 319.
Zillow last checked: 8 hours ago
Listing updated: September 08, 2025 at 11:53am
Listed by:
Amy Herrmann 215-340-5700,
Keller Williams Real Estate
Bought with:
nonmember
NON MBR Office
Source: GLVR,MLS#: 758685 Originating MLS: Lehigh Valley MLS
Originating MLS: Lehigh Valley MLS
Facts & features
Interior
Bedrooms & bathrooms
- Bedrooms: 4
- Bathrooms: 2
- Full bathrooms: 1
- 1/2 bathrooms: 1
Bedroom
- Description: Hardwood
- Level: Second
- Dimensions: 15.00 x 11.00
Bedroom
- Description: Hardwood
- Level: Second
- Dimensions: 12.00 x 11.00
Bedroom
- Description: Hardwood
- Level: Second
- Dimensions: 11.00 x 8.00
Bedroom
- Description: Hardwood
- Level: Second
- Dimensions: 12.00 x 11.00
Den
- Description: Hardwood
- Level: First
- Dimensions: 27.00 x 12.00
Dining room
- Description: Hardwood
- Level: First
- Dimensions: 14.00 x 12.00
Family room
- Description: Hardwood, Wood Ceiling, Fireplace
- Level: First
- Dimensions: 31.00 x 14.00
Other
- Description: Tub/shower, Barnwood walls
- Level: Second
- Dimensions: 11.00 x 4.00
Half bath
- Description: Stone wall
- Level: First
- Dimensions: 3.00 x 4.00
Kitchen
- Description: Skylight, Fireplace, Hardwood, Stone wall
- Level: First
- Dimensions: 19.00 x 10.00
Living room
- Description: Hardwood, Fireplace
- Level: First
- Dimensions: 15.00 x 11.00
Other
- Description: Bar
- Level: First
- Dimensions: 15.00 x 14.00
Heating
- Oil, Radiator(s)
Cooling
- None
Appliances
- Included: Dishwasher, Electric Dryer, Free-Standing Freezer, Oil Water Heater, Refrigerator, Washer
- Laundry: Electric Dryer Hookup
Features
- Attic, Cedar Closet(s), Cathedral Ceiling(s), Dining Area, Separate/Formal Dining Room, High Ceilings, Home Office, Family Room Main Level, Storage, Skylights, Vaulted Ceiling(s)
- Flooring: Hardwood
- Windows: Skylight(s)
- Basement: Exterior Entry
- Has fireplace: Yes
- Fireplace features: Family Room, Kitchen, Living Room
Interior area
- Total interior livable area: 2,854 sqft
- Finished area above ground: 2,854
- Finished area below ground: 0
Property
Parking
- Total spaces: 3
- Parking features: Detached, Garage
- Garage spaces: 3
Features
- Stories: 2
- Exterior features: Kennel, Pool, Shed
- Has private pool: Yes
- Pool features: In Ground
Lot
- Size: 13.22 Acres
- Features: Pond on Lot
Details
- Additional structures: Barn(s), Stable(s), Shed(s)
- Parcel number: 15035066001
- Zoning: RR
- Special conditions: Estate
Construction
Type & style
- Home type: SingleFamily
- Architectural style: Colonial
- Property subtype: Single Family Residence
Materials
- Stone
- Roof: Other
Condition
- Unknown
- Year built: 1880
Utilities & green energy
- Sewer: Septic Tank
- Water: Well
Community & neighborhood
Location
- Region: Chalfont
- Subdivision: Not in Development
Other
Other facts
- Listing terms: Cash,Conventional
- Ownership type: Fee Simple
Price history
| Date | Event | Price |
|---|---|---|
| 9/8/2025 | Sold | $940,000-4.1%$329/sqft |
Source: | ||
| 6/29/2025 | Pending sale | $980,000$343/sqft |
Source: | ||
| 6/19/2025 | Contingent | $980,000$343/sqft |
Source: | ||
| 6/2/2025 | Listed for sale | $980,000$343/sqft |
Source: | ||
Public tax history
| Year | Property taxes | Tax assessment |
|---|---|---|
| 2025 | $6,220 | $36,280 |
| 2024 | $6,220 +1.2% | $36,280 |
| 2023 | $6,148 | $36,280 |
Find assessor info on the county website
Neighborhood: 18914
Nearby schools
GreatSchools rating
- 6/10Seylar El SchoolGrades: K-5Distance: 2.7 mi
- 7/10Pennridge Central Middle SchoolGrades: 6-8Distance: 4.9 mi
- 8/10Pennridge High SchoolGrades: 9-12Distance: 5 mi
Get a cash offer in 3 minutes
Find out how much your home could sell for in as little as 3 minutes with a no-obligation cash offer.
Estimated market value$952,100
Get a cash offer in 3 minutes
Find out how much your home could sell for in as little as 3 minutes with a no-obligation cash offer.
Estimated market value
$952,100

