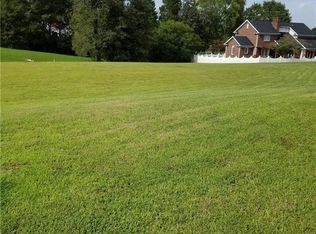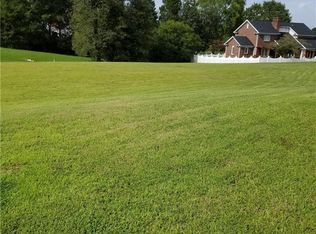Beautifully maintained Cape Cod with private pool and finished basement! This home will wow you inside and out! Main level has large, open living spaces, making it perfect for entertaining. Huge kitchen is chef's dream, with tons of counter & cabinet space. Main level master suite w/ updated bath and gorgeous tile shower. Spacious secondary bedrooms with large closets. Finished basement w/ half bath has walkout to fenced yard. Huge deck overlooks amazing, private pool area. Oversized garage w/ workshop.
This property is off market, which means it's not currently listed for sale or rent on Zillow. This may be different from what's available on other websites or public sources.

