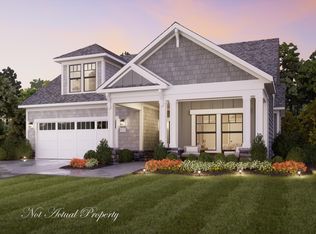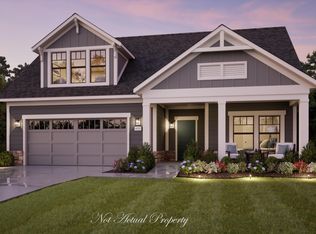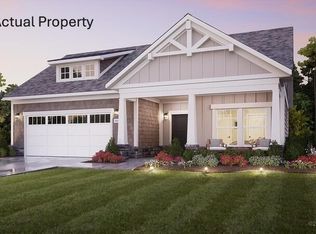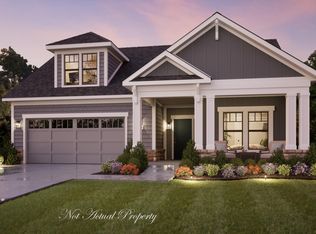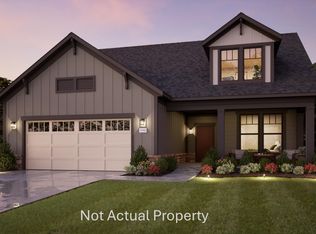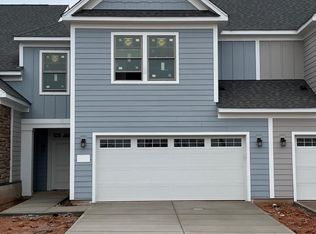1132 Salford Ct, Durham, NC 27703
What's special
- 119 days |
- 84 |
- 2 |
Zillow last checked: 9 hours ago
Listing updated: November 10, 2025 at 06:35pm
Ryan Plowman 614-499-7776,
Plowman Properties LLC.
Travel times
Schedule tour
Select your preferred tour type — either in-person or real-time video tour — then discuss available options with the builder representative you're connected with.
Facts & features
Interior
Bedrooms & bathrooms
- Bedrooms: 3
- Bathrooms: 3
- Full bathrooms: 3
Heating
- Ceiling, Central, ENERGY STAR Qualified Equipment, Forced Air, Zoned
Cooling
- Central Air, Dual, ENERGY STAR Qualified Equipment, Gas, Zoned
Appliances
- Included: ENERGY STAR Qualified Dishwasher, ENERGY STAR Qualified Refrigerator, ENERGY STAR Qualified Water Heater, Gas Cooktop, Microwave, Refrigerator, Vented Exhaust Fan, Oven
- Laundry: Electric Dryer Hookup, Inside, Laundry Room, Lower Level, Main Level, Washer Hookup
Features
- Bathtub/Shower Combination, Dining L, Double Vanity, Granite Counters, Kitchen Island, Low Flow Plumbing Fixtures, Open Floorplan, Master Downstairs, Smart Thermostat, Smooth Ceilings, Tray Ceiling(s), Walk-In Closet(s), Walk-In Shower
- Flooring: Carpet, Ceramic Tile, Laminate, Tile
- Doors: ENERGY STAR Qualified Doors, Sliding Doors
- Windows: Double Pane Windows, ENERGY STAR Qualified Windows, Low-Emissivity Windows, Screens
- Number of fireplaces: 1
- Fireplace features: Family Room, Gas, Gas Log, Sealed Combustion
- Common walls with other units/homes: 1 Common Wall, End Unit
Interior area
- Total structure area: 2,169
- Total interior livable area: 2,169 sqft
- Finished area above ground: 2,169
- Finished area below ground: 0
Video & virtual tour
Property
Parking
- Total spaces: 4
- Parking features: Common, Driveway, Garage, Garage Door Opener, Garage Faces Front, On Site, On Street
- Attached garage spaces: 2
Accessibility
- Accessibility features: Accessible Bedroom, Accessible Central Living Area, Accessible Closets, Accessible Common Area, Accessible Entrance, Accessible Kitchen, Central Living Area, Common Area
Features
- Levels: Two
- Stories: 2
- Pool features: Association, Community, Fenced, In Ground, Outdoor Pool
- Has view: Yes
Lot
- Size: 6,969.6 Square Feet
- Features: Close to Clubhouse, Cul-De-Sac, Landscaped, Rectangular Lot
Details
- Parcel number: 0769190242
- Special conditions: Standard
Construction
Type & style
- Home type: Townhouse
- Architectural style: Craftsman
- Property subtype: Single Family Residence, Residential, Townhouse
- Attached to another structure: Yes
Materials
- Batts Insulation, Blown-In Insulation, Board & Batten Siding, HardiPlank Type, Shake Siding, Stone Veneer
- Foundation: Slab
- Roof: Shingle, Fiberglass
Condition
- New construction: Yes
- Year built: 2025
- Major remodel year: 2025
Details
- Builder name: Epcon Communities
Utilities & green energy
- Sewer: Public Sewer
- Water: Public
- Utilities for property: Cable Available, Cable Connected, Electricity Connected, Natural Gas Available, Natural Gas Connected, Phone Available, Sewer Available, Water Available, Underground Utilities
Community & HOA
Community
- Features: Clubhouse, Curbs, Fitness Center, Park, Pool, Sidewalks, Street Lights, Other
- Subdivision: The Courtyards at Oak Grove
HOA
- Has HOA: Yes
- Amenities included: Dog Park, Exercise Course, Fitness Center, Jogging Path, Landscaping, Maintenance Grounds, Meeting Room, Parking, Pool, Sport Court
- Services included: Maintenance Grounds, Storm Water Maintenance
- HOA fee: $250 monthly
Location
- Region: Durham
Financial & listing details
- Price per square foot: $349/sqft
- Date on market: 8/15/2025
- Road surface type: Asphalt, Concrete, Paved
About the community
Celebrate the Season with Up to $60,000 in Savings or a 2.99% Rate at the Red Ribbon Event
Discover right-sized luxury living at Epcon's Red Ribbon Event. Choose up to $60,000 in savings or a 2.99% rate and start the new year living well every day in a home designed for your lifestyle. See Sales Consultant for details.*Source: Epcon Communities
10 homes in this community
Available homes
| Listing | Price | Bed / bath | Status |
|---|---|---|---|
Current home: 1132 Salford Ct | $756,810 | 3 bed / 3 bath | Available |
| 704 Blackpool Dr | $540,315 | 3 bed / 3 bath | Available |
| 702 Blackpool Dr | $549,790 | 3 bed / 3 bath | Available |
| 712 Blackpool Dr | $569,855 | 3 bed / 3 bath | Available |
| 1136 Salford Ct | $707,113 | 3 bed / 3 bath | Available |
| 2000 Grimsby Ct | $750,943 | 3 bed / 3 bath | Available |
| 1116 Salford Ct | $758,956 | 3 bed / 3 bath | Available |
| 2001 Grimsby Ct | $761,088 | 2 bed / 2 bath | Available |
| 1128 Salford Ct | $795,071 | 3 bed / 3 bath | Available |
| 708 Blackpool Dr | $590,610 | 3 bed / 3 bath | Available December 2025 |
Source: Epcon Communities
Contact builder
By pressing Contact builder, you agree that Zillow Group and other real estate professionals may call/text you about your inquiry, which may involve use of automated means and prerecorded/artificial voices and applies even if you are registered on a national or state Do Not Call list. You don't need to consent as a condition of buying any property, goods, or services. Message/data rates may apply. You also agree to our Terms of Use.
Learn how to advertise your homesEstimated market value
$754,100
$716,000 - $792,000
Not available
Price history
| Date | Event | Price |
|---|---|---|
| 9/12/2025 | Price change | $756,810-3.2%$349/sqft |
Source: | ||
| 8/28/2025 | Price change | $781,810-1.3%$360/sqft |
Source: | ||
| 8/15/2025 | Listed for sale | $791,810-3.8%$365/sqft |
Source: | ||
| 8/14/2025 | Listing removed | $823,316$380/sqft |
Source: Epcon Communities | ||
| 7/11/2025 | Listed for sale | $823,316$380/sqft |
Source: Epcon Communities | ||
Public tax history
Monthly payment
Neighborhood: 27703
Nearby schools
GreatSchools rating
- 4/10Spring Valley Elementary SchoolGrades: PK-5Distance: 1.4 mi
- 5/10Neal MiddleGrades: 6-8Distance: 2.3 mi
- 1/10Southern School of Energy and SustainabilityGrades: 9-12Distance: 4.2 mi
Schools provided by the MLS
- Elementary: Durham - Spring Valley
- Middle: Durham - Neal
- High: Durham - Southern
Source: Doorify MLS. This data may not be complete. We recommend contacting the local school district to confirm school assignments for this home.
