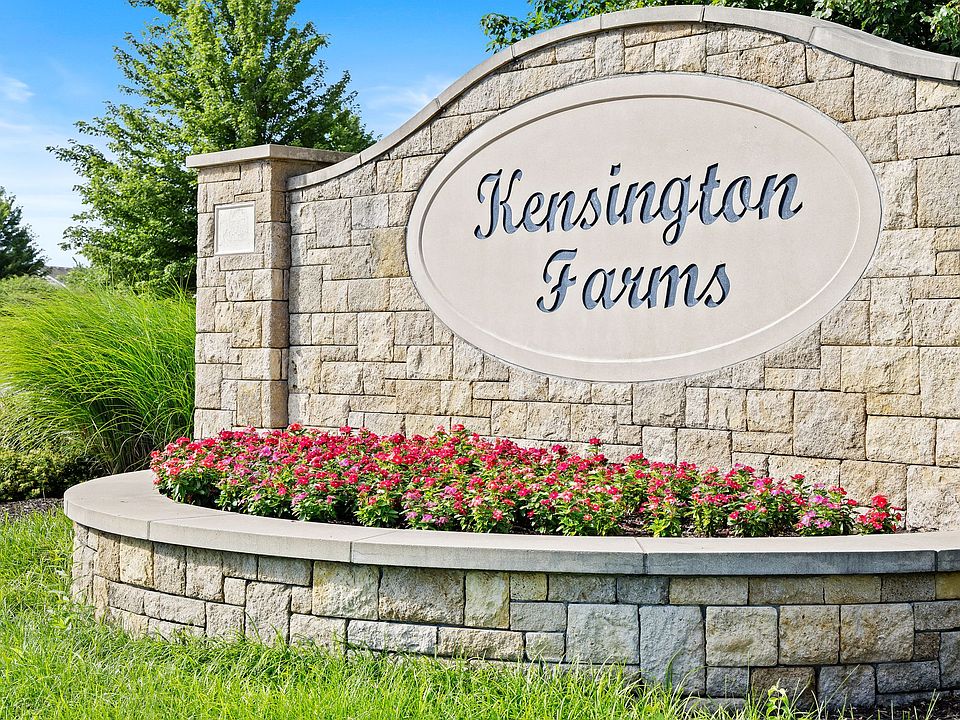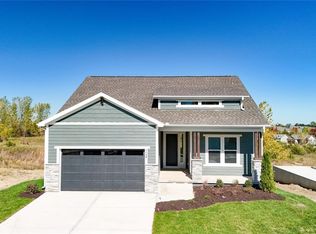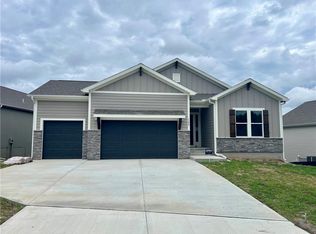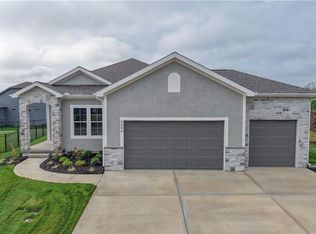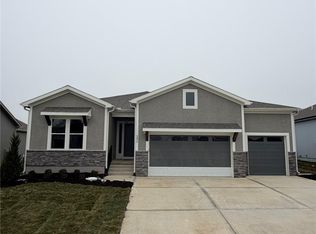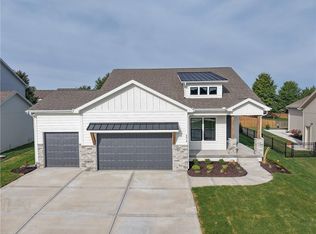1132 SW Whitby Dr, Lees Summit, MO 64083
What's special
- 105 days |
- 216 |
- 9 |
Zillow last checked: 8 hours ago
Listing updated: December 08, 2025 at 01:53pm
Jeffrey Woodruff 480-845-4330,
Inspired Realty of KC, LLC,
Missy Nance 816-590-5795,
Inspired Realty of KC, LLC
Travel times
Schedule tour
Facts & features
Interior
Bedrooms & bathrooms
- Bedrooms: 4
- Bathrooms: 3
- Full bathrooms: 3
Primary bedroom
- Features: All Carpet, Ceiling Fan(s)
- Level: Main
Bedroom 2
- Features: All Carpet, Ceiling Fan(s)
- Level: Main
Bedroom 3
- Features: All Carpet
- Level: Lower
Bedroom 4
- Features: All Carpet
- Level: Lower
Primary bathroom
- Features: Built-in Features, Ceramic Tiles, Double Vanity, Walk-In Closet(s)
- Level: Main
Bathroom 2
- Features: Built-in Features, Ceramic Tiles, Quartz Counter, Shower Over Tub
- Level: Main
Bathroom 3
- Features: Ceramic Tiles
- Level: Lower
Great room
- Features: Ceiling Fan(s), Fireplace
- Level: Main
Kitchen
- Features: Built-in Features, Kitchen Island, Pantry, Quartz Counter
- Level: Main
Recreation room
- Features: All Carpet
- Level: Lower
Heating
- Forced Air
Cooling
- Electric
Appliances
- Included: Cooktop, Dishwasher, Disposal, Exhaust Fan, Humidifier, Microwave, Built-In Oven, Gas Range, Stainless Steel Appliance(s)
- Laundry: Laundry Room, Main Level
Features
- Ceiling Fan(s), Custom Cabinets, Kitchen Island, Painted Cabinets, Pantry, Stained Cabinets, Walk-In Closet(s), Wet Bar
- Flooring: Carpet, Ceramic Tile, Laminate
- Windows: Thermal Windows
- Basement: Basement BR,Finished,Sump Pump,Walk-Out Access
- Number of fireplaces: 1
- Fireplace features: Gas, Great Room, Heat Circulator
Interior area
- Total structure area: 2,867
- Total interior livable area: 2,867 sqft
- Finished area above ground: 1,648
- Finished area below ground: 1,219
Property
Parking
- Total spaces: 2
- Parking features: Attached, Garage Door Opener, Garage Faces Front
- Attached garage spaces: 2
Features
- Patio & porch: Patio, Porch
Lot
- Size: 6,875 Square Feet
- Features: City Limits
Details
- Parcel number: 999999
Construction
Type & style
- Home type: SingleFamily
- Architectural style: Other
- Property subtype: Single Family Residence
Materials
- Shingle Siding, Stone & Frame, Stucco & Frame
- Roof: Composition
Condition
- Under Construction
- New construction: Yes
- Year built: 2025
Details
- Builder model: Fairfield
- Builder name: Inspired Homes
Utilities & green energy
- Sewer: Public Sewer
- Water: Public
Green energy
- Energy efficient items: Appliances, HVAC, Insulation, Doors, Water Heater, Windows
Community & HOA
Community
- Security: Smoke Detector(s)
- Subdivision: Kensington Farms
HOA
- Has HOA: Yes
- Amenities included: Play Area, Pool, Trail(s)
- Services included: Curbside Recycle, Management, Trash
- HOA fee: $675 annually
- HOA name: Kensington Farms HOA
Location
- Region: Lees Summit
Financial & listing details
- Price per square foot: $202/sqft
- Tax assessed value: $1,230
- Annual tax amount: $6,689
- Date on market: 8/30/2025
- Listing terms: Cash,Conventional,FHA,VA Loan
- Ownership: Private
- Road surface type: Paved
About the community
Source: Inspired Homes
8 homes in this community
Available homes
| Listing | Price | Bed / bath | Status |
|---|---|---|---|
Current home: 1132 SW Whitby Dr | $580,000 | 4 bed / 3 bath | Available |
| 1145 SW Whitby Dr | $475,000 | 3 bed / 3 bath | Available |
| 4510 SW Fenwick Rd | $550,000 | 4 bed / 3 bath | Available |
| 4528 SW Berkshire Dr | $575,000 | 4 bed / 3 bath | Available |
| 1136 SW Whitby Dr | $595,000 | 4 bed / 3 bath | Available |
| 1128 SW Whitby Dr | $615,000 | 4 bed / 4 bath | Available |
| 4628 SW Robinson Dr | $623,195 | 4 bed / 4 bath | Available |
| 4624 SW Robinson Dr | $623,830 | 4 bed / 4 bath | Available |
Source: Inspired Homes
Contact agent
By pressing Contact agent, you agree that Zillow Group and its affiliates, and may call/text you about your inquiry, which may involve use of automated means and prerecorded/artificial voices. You don't need to consent as a condition of buying any property, goods or services. Message/data rates may apply. You also agree to our Terms of Use. Zillow does not endorse any real estate professionals. We may share information about your recent and future site activity with your agent to help them understand what you're looking for in a home.
Learn how to advertise your homesEstimated market value
Not available
Estimated sales range
Not available
Not available
Price history
| Date | Event | Price |
|---|---|---|
| 10/27/2025 | Price change | $580,000-2.5%$202/sqft |
Source: | ||
| 8/29/2025 | Listed for sale | $595,000$208/sqft |
Source: | ||
Public tax history
| Year | Property taxes | Tax assessment |
|---|---|---|
| 2024 | $505 +0% | $230 |
| 2023 | $505 | $230 |
| 2022 | -- | $230 |
Find assessor info on the county website
Monthly payment
Neighborhood: 64083
Nearby schools
GreatSchools rating
- 8/10Timber Creek Elementary SchoolGrades: K-5Distance: 2.6 mi
- 3/10Raymore-Peculiar East Middle SchoolGrades: 6-8Distance: 2.3 mi
- 6/10Raymore-Peculiar Sr. High SchoolGrades: 9-12Distance: 6.7 mi
Schools provided by the builder
- Elementary: Timber Creek Elementary School
- Middle: Raymore-Peculiar East Middle School
- High: Raymore-Peculiar Sr. High School
- District: Raymore-Peculiar R-II School District
Source: Inspired Homes. This data may not be complete. We recommend contacting the local school district to confirm school assignments for this home.

