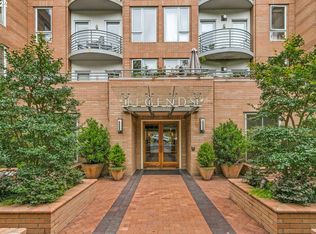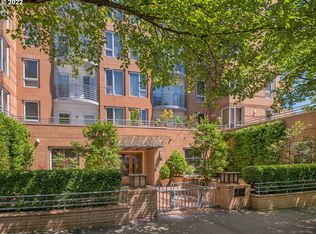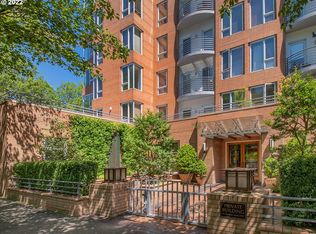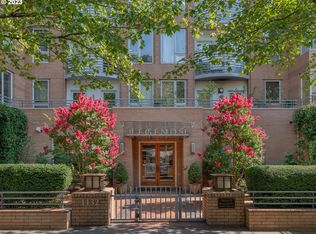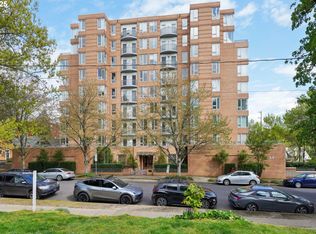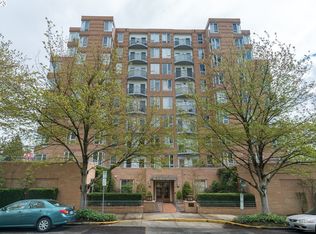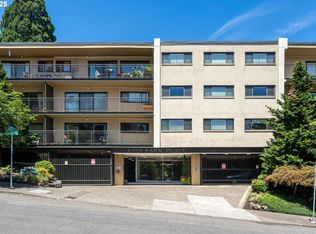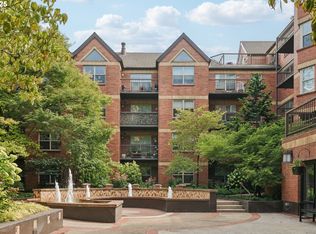"Limited-time offer: Seller and lender can help lower your interest rate!" city and West Hills views, Welcoming open living space with gas fireplace and deck, Den/office space and new paint throughout. Spacious primary suite with walk-in closet accesses the ensuite bathroom. HOA covers concierge, gym, library, theater, community room, secure parking, and all utilities, except electric and cable. Perfectly located with access to many of Portland's favorites. Walk score 93/100, Max line and bus stop.HOA fees cover all amenities: gas, sewer, water, garbage, fireplace replacement, AC and furnace (all utilities except electric and cable).
Active
$279,900
1132 SW 19th Ave UNIT 406, Portland, OR 97205
1beds
886sqft
Est.:
Residential, Condominium
Built in 1997
-- sqft lot
$270,800 Zestimate®
$316/sqft
$942/mo HOA
What's special
- 124 days |
- 395 |
- 21 |
Zillow last checked: 8 hours ago
Listing updated: December 02, 2025 at 12:26pm
Listed by:
Ahmed Elsayed 503-927-9363,
Realty One Group Prestige
Source: RMLS (OR),MLS#: 723606291
Tour with a local agent
Facts & features
Interior
Bedrooms & bathrooms
- Bedrooms: 1
- Bathrooms: 1
- Full bathrooms: 1
- Main level bathrooms: 1
Rooms
- Room types: Den, Entry, Dining Room, Family Room, Kitchen, Living Room, Primary Bedroom
Primary bedroom
- Features: Bathtub With Shower, Walkin Closet, Wallto Wall Carpet
- Level: Main
Dining room
- Features: Living Room Dining Room Combo, Wallto Wall Carpet
- Level: Main
Kitchen
- Features: Peninsula, Wood Floors
- Level: Main
Living room
- Features: Fireplace, Wallto Wall Carpet
- Level: Main
Heating
- Forced Air, Fireplace(s)
Cooling
- Central Air
Appliances
- Included: Cooktop, Dishwasher, Disposal, Free-Standing Refrigerator, Microwave, Electric Water Heater
- Laundry: Hookup Available
Features
- Floor 4th, Elevator, Coved, Double Closet, Living Room Dining Room Combo, Peninsula, Bathtub With Shower, Walk-In Closet(s), Granite
- Flooring: Wall to Wall Carpet, Wood
- Windows: Double Pane Windows
- Number of fireplaces: 1
- Fireplace features: Gas
Interior area
- Total structure area: 886
- Total interior livable area: 886 sqft
Property
Parking
- Total spaces: 1
- Parking features: Secured, Condo Garage (Attached), Attached
- Attached garage spaces: 1
Features
- Stories: 1
- Entry location: Upper Floor
- Patio & porch: Deck, Patio
- Spa features: Association
- Has view: Yes
- View description: City, Trees/Woods
Details
- Additional structures: HomeTheater
- Parcel number: R205775
- Other equipment: Home Theater
Construction
Type & style
- Home type: Condo
- Architectural style: Contemporary
- Property subtype: Residential, Condominium
Materials
- Brick
- Foundation: Concrete Perimeter
- Roof: Composition
Condition
- Approximately
- New construction: No
- Year built: 1997
Utilities & green energy
- Sewer: Public Sewer
- Water: Public
- Utilities for property: Cable Connected
Community & HOA
Community
- Features: Condo Elevator, Condo Concierge
- Security: Entry, Intercom Entry, Security Gate
HOA
- Has HOA: Yes
- Amenities included: Central Air, Concierge, Exterior Maintenance, Gas, Gym, Library, Meeting Room, Spa Hot Tub
- HOA fee: $942 monthly
Location
- Region: Portland
Financial & listing details
- Price per square foot: $316/sqft
- Tax assessed value: $309,970
- Annual tax amount: $8,012
- Date on market: 8/18/2025
- Listing terms: Call Listing Agent,Cash,Conventional,FHA,Owner Will Carry,VA Loan
- Road surface type: Paved
Estimated market value
$270,800
$257,000 - $284,000
$2,584/mo
Price history
Price history
| Date | Event | Price |
|---|---|---|
| 10/30/2025 | Listed for sale | $279,900-15.2%$316/sqft |
Source: | ||
| 12/23/2021 | Listing removed | -- |
Source: Owner Report a problem | ||
| 9/24/2021 | Price change | $330,000-16.5%$372/sqft |
Source: Owner Report a problem | ||
| 9/4/2021 | Listed for sale | $395,000$446/sqft |
Source: Owner Report a problem | ||
| 7/30/2021 | Listing removed | -- |
Source: Owner Report a problem | ||
Public tax history
Public tax history
| Year | Property taxes | Tax assessment |
|---|---|---|
| 2025 | $5,926 -26% | $309,970 -8.6% |
| 2024 | $8,013 +1.3% | $339,180 +3% |
| 2023 | $7,911 -1.4% | $329,310 +3% |
Find assessor info on the county website
BuyAbility℠ payment
Est. payment
$2,610/mo
Principal & interest
$1348
HOA Fees
$942
Other costs
$320
Climate risks
Neighborhood: Goose Hollow
Nearby schools
GreatSchools rating
- 5/10Chapman Elementary SchoolGrades: K-5Distance: 1.2 mi
- 5/10West Sylvan Middle SchoolGrades: 6-8Distance: 3.4 mi
- 8/10Lincoln High SchoolGrades: 9-12Distance: 0.1 mi
Schools provided by the listing agent
- Elementary: Chapman
- Middle: West Sylvan
- High: Lincoln
Source: RMLS (OR). This data may not be complete. We recommend contacting the local school district to confirm school assignments for this home.
- Loading
- Loading
