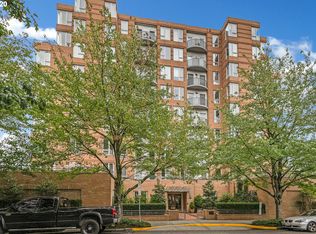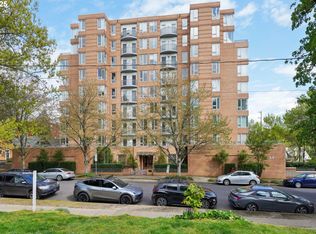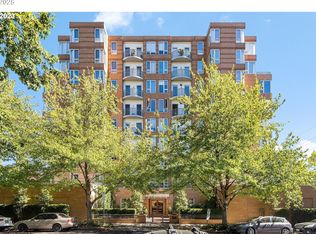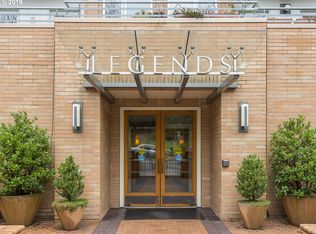Sold
$226,720
1132 SW 19th Ave UNIT 211, Portland, OR 97205
2beds
1,692sqft
Residential, Condominium
Built in 1997
-- sqft lot
$431,900 Zestimate®
$134/sqft
$3,969 Estimated rent
Home value
$431,900
$402,000 - $466,000
$3,969/mo
Zestimate® history
Loading...
Owner options
Explore your selling options
What's special
Welcome to your urban oasis at The Legends in the heart of Goose Hollow, Portland. This wonderful 1,692 SF condo boasts fresh interiors including new paint and carpet with two bedrooms, two baths, a cozy fireplace, and comes with one optional parking space and storage. Your own slice of paradise awaits outside on the expansive 1,370 SF deck, perfect for morning coffees, serene evenings, or hosting friends under the stars.This residence blends seamless indoor living with an easy transition to outdoor entertainment. It also features a lovely spacious kitchen and an open living area that invites relaxation and social gatherings. Goose Hollow's charm adds to the appeal, offering a community-rich atmosphere with cafes, the Multnomah club, the Town club and city life at your doorstep. Plus, enjoy The Legends' amenities, including concierge service and a fitness center, ensuring comfort and convenience.Discover luxury living and the vibrant lifestyle of Portland in this exceptional condo, where every day feels like a retreat.
Zillow last checked: 8 hours ago
Listing updated: February 03, 2025 at 04:39am
Listed by:
Suzann Baricevic Murphy 503-789-1033,
Where, Inc.
Bought with:
Jane Kunkler, 200601218
Premiere Property Group, LLC
Source: RMLS (OR),MLS#: 24408322
Facts & features
Interior
Bedrooms & bathrooms
- Bedrooms: 2
- Bathrooms: 2
- Full bathrooms: 2
- Main level bathrooms: 2
Primary bedroom
- Features: Deck, Suite, Walkin Closet, Wallto Wall Carpet
- Level: Main
- Area: 192
- Dimensions: 16 x 12
Bedroom 2
- Features: Deck, Wallto Wall Carpet
- Level: Main
- Area: 144
- Dimensions: 12 x 12
Primary bathroom
- Features: Double Sinks, Tile Floor, Walkin Shower
- Level: Main
Dining room
- Features: Wallto Wall Carpet
- Level: Main
- Area: 140
- Dimensions: 10 x 14
Kitchen
- Features: Dishwasher, Hardwood Floors, Microwave, Free Standing Range, Free Standing Refrigerator, Granite
- Level: Main
- Area: 130
- Width: 10
Living room
- Features: Deck, Fireplace, Sliding Doors, Wallto Wall Carpet
- Level: Main
- Area: 567
- Dimensions: 27 x 21
Heating
- Heat Pump, Fireplace(s)
Cooling
- Central Air
Appliances
- Included: Dishwasher, Free-Standing Range, Free-Standing Refrigerator, Microwave, Stainless Steel Appliance(s)
- Laundry: Hookup Available, Laundry Room
Features
- Double Vanity, Walkin Shower, Granite, Suite, Walk-In Closet(s)
- Flooring: Hardwood, Tile, Wall to Wall Carpet
- Doors: Sliding Doors
- Number of fireplaces: 1
- Fireplace features: Gas
Interior area
- Total structure area: 1,692
- Total interior livable area: 1,692 sqft
Property
Parking
- Total spaces: 1
- Parking features: On Street, Secured, Condo Garage (Lease), Attached, Garage Available
- Attached garage spaces: 1
- Has uncovered spaces: Yes
Accessibility
- Accessibility features: Accessible Entrance, Accessibility
Features
- Stories: 1
- Entry location: Main Level
- Patio & porch: Deck
- Has view: Yes
- View description: City
Details
- Parcel number: R205759
Construction
Type & style
- Home type: Condo
- Architectural style: Contemporary
- Property subtype: Residential, Condominium
Materials
- Brick
Condition
- Resale
- New construction: No
- Year built: 1997
Utilities & green energy
- Gas: Gas
- Sewer: Public Sewer
- Water: Public
Community & neighborhood
Security
- Security features: Intercom Entry
Community
- Community features: Condo Elevator, Condo Concierge
Location
- Region: Portland
- Subdivision: Goose Hollow/ The Legends
HOA & financial
HOA
- Has HOA: Yes
- HOA fee: $2,051 monthly
- Amenities included: Concierge, Exterior Maintenance, Gym, Insurance, Library, Maintenance Grounds, Management, Meeting Room, Party Room, Sewer, Trash, Water
Other
Other facts
- Listing terms: Cash,Conventional
- Road surface type: Paved
Price history
| Date | Event | Price |
|---|---|---|
| 4/21/2025 | Sold | $226,720-48.8%$134/sqft |
Source: Public Record | ||
| 2/3/2025 | Sold | $443,000-4.7%$262/sqft |
Source: | ||
| 1/27/2025 | Pending sale | $465,000$275/sqft |
Source: | ||
| 1/3/2025 | Price change | $465,000-2.1%$275/sqft |
Source: | ||
| 12/3/2024 | Price change | $475,000-2.1%$281/sqft |
Source: | ||
Public tax history
| Year | Property taxes | Tax assessment |
|---|---|---|
| 2025 | $9,917 -21.1% | $518,710 -21.8% |
| 2024 | $12,571 -8.8% | $662,990 -3.5% |
| 2023 | $13,779 -1.1% | $687,230 +3% |
Find assessor info on the county website
Neighborhood: Goose Hollow
Nearby schools
GreatSchools rating
- 5/10Chapman Elementary SchoolGrades: K-5Distance: 1.2 mi
- 5/10West Sylvan Middle SchoolGrades: 6-8Distance: 3.5 mi
- 8/10Lincoln High SchoolGrades: 9-12Distance: 0.1 mi
Schools provided by the listing agent
- Elementary: Chapman
- Middle: West Sylvan
- High: Lincoln
Source: RMLS (OR). This data may not be complete. We recommend contacting the local school district to confirm school assignments for this home.
Get a cash offer in 3 minutes
Find out how much your home could sell for in as little as 3 minutes with a no-obligation cash offer.
Estimated market value
$431,900
Get a cash offer in 3 minutes
Find out how much your home could sell for in as little as 3 minutes with a no-obligation cash offer.
Estimated market value
$431,900



