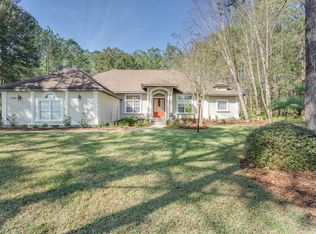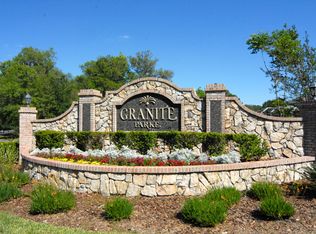Sold for $560,000
$560,000
1132 SW 105th Ter, Gainesville, FL 32607
4beds
2,306sqft
Single Family Residence
Built in 2000
0.92 Acres Lot
$556,000 Zestimate®
$243/sqft
$3,022 Estimated rent
Home value
$556,000
$506,000 - $612,000
$3,022/mo
Zestimate® history
Loading...
Owner options
Explore your selling options
What's special
Located in the sought-after Granite Parke neighborhood, 1132 SW 105th Terrace in Gainesville, FL, is a stunning 4-bedroom, 2.5-bath home on a spacious 0.92-acre lot with low HOA fees. Built in 2000, this 2,357 sq ft residence features 12-foot coffered ceilings, a gas fireplace, and French doors opening to a serene screened lanai and private deck. The gourmet kitchen boasts granite countertops, custom cabinetry, and updated stainless steel appliances, while the primary suite offers a custom walk-in closet, jetted tub, and dual vanities. Recent upgrades include a new roof (2021), HVAC (2015), and water heater (2015). With its prime location, spacious lot, and desirable features, this home is priced to sell quickly—don’t miss this rare opportunity!
Zillow last checked: 8 hours ago
Listing updated: June 23, 2025 at 09:40am
Listing Provided by:
Amy Yang 352-562-3288,
BOSSHARDT REALTY SERVICES LLC 352-371-6100
Bought with:
Lisa Fetrow, 3288760
KELLER WILLIAMS GAINESVILLE REALTY PARTNERS
Source: Stellar MLS,MLS#: GC529090 Originating MLS: Gainesville-Alachua
Originating MLS: Gainesville-Alachua

Facts & features
Interior
Bedrooms & bathrooms
- Bedrooms: 4
- Bathrooms: 3
- Full bathrooms: 2
- 1/2 bathrooms: 1
Primary bedroom
- Features: Walk-In Closet(s)
- Level: First
Kitchen
- Level: First
Living room
- Level: First
Heating
- Central
Cooling
- Central Air
Appliances
- Included: Dishwasher, Disposal, Microwave, Range, Refrigerator
- Laundry: Laundry Room
Features
- Built-in Features, Crown Molding, Open Floorplan, Primary Bedroom Main Floor, Walk-In Closet(s)
- Flooring: Tile, Hardwood
- Doors: French Doors
- Has fireplace: Yes
- Fireplace features: Gas, Living Room
Interior area
- Total structure area: 3,413
- Total interior livable area: 2,306 sqft
Property
Parking
- Total spaces: 2
- Parking features: Garage - Attached
- Attached garage spaces: 2
Features
- Levels: One
- Stories: 1
Lot
- Size: 0.92 Acres
Details
- Parcel number: 06665010006
- Zoning: PD
- Special conditions: None
Construction
Type & style
- Home type: SingleFamily
- Property subtype: Single Family Residence
Materials
- Cement Siding
- Foundation: Slab
- Roof: Shingle
Condition
- New construction: No
- Year built: 2000
Utilities & green energy
- Sewer: Private Sewer
- Water: Public
- Utilities for property: BB/HS Internet Available, Cable Available, Electricity Connected, Sewer Connected
Community & neighborhood
Location
- Region: Gainesville
- Subdivision: GRANITE PARKE
HOA & financial
HOA
- Has HOA: Yes
- HOA fee: $42 monthly
- Association name: GRANITE PARKE RESIDENTS ASSOCIATION, INC.
Other fees
- Pet fee: $0 monthly
Other financial information
- Total actual rent: 0
Other
Other facts
- Listing terms: Cash,Conventional,FHA,VA Loan
- Ownership: Fee Simple
- Road surface type: Paved
Price history
| Date | Event | Price |
|---|---|---|
| 6/23/2025 | Sold | $560,000-4.9%$243/sqft |
Source: | ||
| 5/27/2025 | Pending sale | $589,000$255/sqft |
Source: | ||
| 5/13/2025 | Price change | $589,000-3.4%$255/sqft |
Source: | ||
| 3/24/2025 | Listed for sale | $610,000+32.6%$265/sqft |
Source: | ||
| 8/11/2021 | Sold | $460,000-8%$199/sqft |
Source: Public Record Report a problem | ||
Public tax history
| Year | Property taxes | Tax assessment |
|---|---|---|
| 2024 | $7,086 +2.5% | $357,800 +3% |
| 2023 | $6,913 +3.8% | $347,379 +3% |
| 2022 | $6,660 +25.5% | $337,261 +27.6% |
Find assessor info on the county website
Neighborhood: 32607
Nearby schools
GreatSchools rating
- 5/10Lawton M. Chiles Elementary SchoolGrades: PK-5Distance: 1 mi
- 7/10Kanapaha Middle SchoolGrades: 6-8Distance: 3.2 mi
- 6/10F. W. Buchholz High SchoolGrades: 5,9-12Distance: 4.1 mi
Schools provided by the listing agent
- Elementary: Lawton M. Chiles Elementary School-AL
- Middle: Kanapaha Middle School-AL
- High: F. W. Buchholz High School-AL
Source: Stellar MLS. This data may not be complete. We recommend contacting the local school district to confirm school assignments for this home.

Get pre-qualified for a loan
At Zillow Home Loans, we can pre-qualify you in as little as 5 minutes with no impact to your credit score.An equal housing lender. NMLS #10287.

