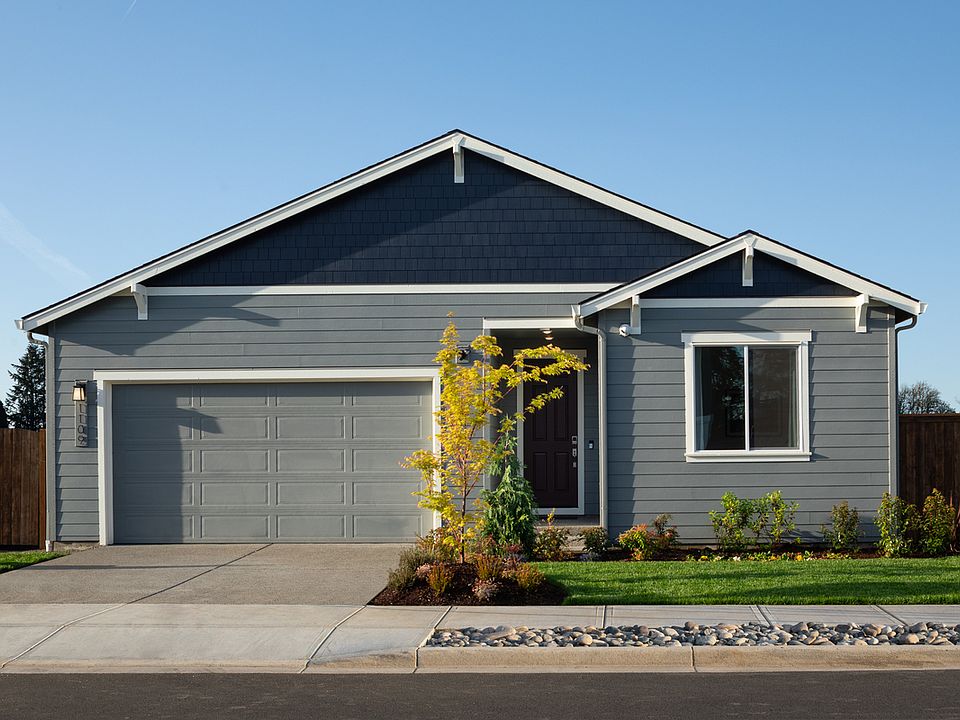New Construction - Ready October! Built by America's Most Trusted Homebuilder. Welcome to The Riverbend at 1132 SE 33rd Street in Elk Prairie. Step into the Riverbend plan, where light and comfort meet modern living. This stunning home offers 4 bedrooms, 3 bathrooms, and a spacious 3-car garage. The expansive downstairs is perfect for entertaining, featuring a great room with a cozy fireplace, a kitchen with an island, and a welcoming covered patio. This level also includes a convenient bedroom and bathroom for guests or multi-generational living. Upstairs, you’ll find a versatile loft and tech area, two additional bedrooms, and a laundry room. The highlight is the luxurious primary suite, complete with a walk-in closet and a spa-inspired bathroom—your personal haven for relaxation and rejuvenation. Photos are for Representative Purposes Only. MLS#24128580
Pending
Special offer
$639,999
1132 SE 33rd St, Battle Ground, WA 98604
4beds
2,426sqft
Residential, Single Family Residence
Built in 2025
-- sqft lot
$-- Zestimate®
$264/sqft
$65/mo HOA
What's special
Versatile loftCozy fireplaceWelcoming covered patioKitchen with an islandWalk-in closetLuxurious primary suiteSpa-inspired bathroom
Call: (360) 605-1951
- 305 days |
- 15 |
- 0 |
Zillow last checked: 8 hours ago
Listing updated: August 24, 2025 at 12:06am
Listed by:
Emery Parker 360-326-8600,
Cascadian King Company L.L.C.,
Michael Clem 440-429-3372,
Cascadian King Company L.L.C.
Source: RMLS (OR),MLS#: 24128580
Travel times
Schedule tour
Select your preferred tour type — either in-person or real-time video tour — then discuss available options with the builder representative you're connected with.
Facts & features
Interior
Bedrooms & bathrooms
- Bedrooms: 4
- Bathrooms: 3
- Full bathrooms: 3
- Main level bathrooms: 1
Rooms
- Room types: Bedroom 4, Loft, Bedroom 2, Bedroom 3, Dining Room, Family Room, Kitchen, Living Room, Primary Bedroom
Primary bedroom
- Features: Double Sinks, Ensuite, Quartz, Soaking Tub, Walkin Closet, Walkin Shower, Wallto Wall Carpet
- Level: Upper
Bedroom 2
- Features: Closet, Wallto Wall Carpet
- Level: Upper
Bedroom 3
- Features: Walkin Closet, Wallto Wall Carpet
- Level: Upper
Bedroom 4
- Features: Closet
- Level: Upper
Dining room
- Features: Laminate Flooring
- Level: Main
Kitchen
- Features: Family Room Kitchen Combo, Gas Appliances, Island, Kitchen Dining Room Combo, Living Room Dining Room Combo, Pantry, Plumbed For Ice Maker, Quartz
- Level: Main
Heating
- Heat Pump
Cooling
- Heat Pump
Appliances
- Included: Free-Standing Gas Range, Stainless Steel Appliance(s), Gas Appliances, Plumbed For Ice Maker, Electric Water Heater
Features
- High Ceilings, Closet, Loft, Walk-In Closet(s), Family Room Kitchen Combo, Kitchen Island, Kitchen Dining Room Combo, Living Room Dining Room Combo, Pantry, Quartz, Double Vanity, Soaking Tub, Walkin Shower
- Flooring: Laminate, Wall to Wall Carpet
- Windows: Double Pane Windows, Vinyl Frames
- Number of fireplaces: 1
Interior area
- Total structure area: 2,426
- Total interior livable area: 2,426 sqft
Property
Parking
- Total spaces: 3
- Parking features: Attached
- Attached garage spaces: 3
Features
- Levels: Two
- Stories: 2
- Patio & porch: Covered Patio
- Has view: Yes
- View description: Territorial
Lot
- Features: Corner Lot, Cul-De-Sac, SqFt 5000 to 6999
Details
- Parcel number: New Construction
Construction
Type & style
- Home type: SingleFamily
- Property subtype: Residential, Single Family Residence
Materials
- Cement Siding
- Roof: Composition
Condition
- Under Construction
- New construction: Yes
- Year built: 2025
Details
- Builder name: Taylor Morrison
Utilities & green energy
- Sewer: Public Sewer
- Water: Public
- Utilities for property: Cable Connected
Green energy
- Indoor air quality: Lo VOC Material
Community & HOA
Community
- Subdivision: Elk Prairie
HOA
- Has HOA: Yes
- HOA fee: $65 monthly
Location
- Region: Battle Ground
Financial & listing details
- Price per square foot: $264/sqft
- Annual tax amount: $8,437
- Date on market: 12/10/2024
- Cumulative days on market: 305 days
- Listing terms: Cash,Conventional,FHA,VA Loan
About the community
Brand-new homes are now selling at Elk Prairie near Vancouver, WA! Nestled in the scenic beauty of Battle Ground, this charming town combines small-town warmth with modern suburban convenience and year-round community events. Just a short drive away, the Vancouver Waterfront offers breathtaking Columbia River views, a lively atmosphere and an exciting mix of new shopping and dining. Our single-family homes are designed to give you the space you need to live, grow and thrive-with open-concept floor plans, spacious lofts for relaxing nights in and covered patios made for entertaining.
More below:
Conventional 30-Year Fixed Rate 4.99% / 5.07% APR
Limited-time reduced rate available now in the Portland area when using Taylor Morrison Home Funding, Inc.Source: Taylor Morrison

