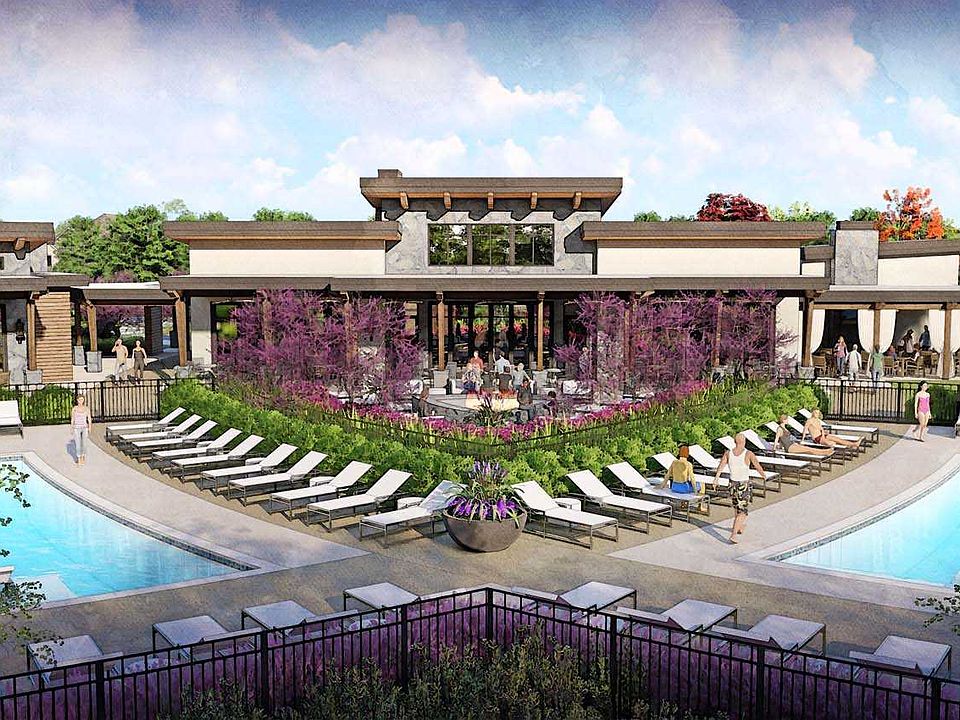This highly optioned home is steps away from parks, playgrounds and The Atrium amenity center. This home is on an oversized lot with a large front porch, upgraded kitchen with built-in appliances, generous hard-surface flooring and numerous designer touches.
New construction
Special offer
$389,000
1132 Rosemary Ln, Crowley, TX 76036
3beds
1,979sqft
Single Family Residence
Built in 2026
6,098.4 Square Feet Lot
$-- Zestimate®
$197/sqft
$95/mo HOA
What's special
Built-in appliancesLarge front porchGenerous hard-surface flooringNumerous designer touchesOversized lotUpgraded kitchen
Call: (682) 297-5902
- 10 days |
- 60 |
- 11 |
Zillow last checked: 7 hours ago
Listing updated: 10 hours ago
Listed by:
Dina Verteramo 0523468 888-524-3182,
Dina Verteramo
Source: NTREIS,MLS#: 21085650
Travel times
Schedule tour
Select your preferred tour type — either in-person or real-time video tour — then discuss available options with the builder representative you're connected with.
Facts & features
Interior
Bedrooms & bathrooms
- Bedrooms: 3
- Bathrooms: 3
- Full bathrooms: 2
- 1/2 bathrooms: 1
Primary bedroom
- Level: First
- Dimensions: 12 x 15
Bedroom
- Level: Second
- Dimensions: 10 x 11
Bedroom
- Level: Second
- Dimensions: 10 x 11
Primary bathroom
- Level: First
- Dimensions: 10 x 10
Dining room
- Level: First
- Dimensions: 10 x 13
Kitchen
- Level: First
- Dimensions: 10 x 16
Living room
- Level: First
- Dimensions: 18 x 16
Loft
- Level: Second
- Dimensions: 10 x 15
Heating
- Natural Gas
Cooling
- Central Air, Ceiling Fan(s), ENERGY STAR Qualified Equipment
Appliances
- Included: Dishwasher, Gas Cooktop, Disposal, Microwave, Tankless Water Heater
Features
- Double Vanity, Kitchen Island, Loft, Open Floorplan, Pantry, Cable TV, Vaulted Ceiling(s), Walk-In Closet(s)
- Flooring: Carpet, Ceramic Tile, Laminate
- Has basement: No
- Has fireplace: No
Interior area
- Total interior livable area: 1,979 sqft
Video & virtual tour
Property
Parking
- Total spaces: 2
- Parking features: Garage, Garage Door Opener, Garage Faces Rear
- Attached garage spaces: 2
Features
- Levels: Two
- Stories: 2
- Patio & porch: Covered
- Exterior features: Rain Gutters
- Pool features: None, Community
- Fencing: Back Yard,Wrought Iron
Lot
- Size: 6,098.4 Square Feet
Details
- Parcel number: 43026179
Construction
Type & style
- Home type: SingleFamily
- Architectural style: Detached
- Property subtype: Single Family Residence
Materials
- Brick, Fiber Cement
- Foundation: Slab
- Roof: Composition
Condition
- New construction: Yes
- Year built: 2026
Details
- Builder name: Highland Homes
Utilities & green energy
- Sewer: Public Sewer
- Water: Public
- Utilities for property: Sewer Available, Water Available, Cable Available
Community & HOA
Community
- Features: Clubhouse, Park, Pool, Trails/Paths, Community Mailbox, Sidewalks
- Security: Carbon Monoxide Detector(s)
- Subdivision: Karis
HOA
- Has HOA: Yes
- Services included: All Facilities, Association Management, Maintenance Grounds
- HOA fee: $1,140 annually
- HOA name: CCMC
- HOA phone: 469-246-3500
Location
- Region: Crowley
Financial & listing details
- Price per square foot: $197/sqft
- Date on market: 10/13/2025
- Cumulative days on market: 10 days
About the community
Park
Focus on a healthy lifestyle in Crowley's new master-planned community, Karis. This 565-acre community has plans for green spaces, parks, a nature-rich trail system, lifestyle center equipped with a pool, gathering spaces and fitness center, plus an on-site elementary school. Twenty minutes south of Downtown Fort Worth, between I-35W and Chisholm Trail Parkway, Karis provides easy access to retail, dining, and entertainment. Jump into an adventure, minutes from your new home in Crowley, where small-town Texas charm meets big city conveniences.
4.99% Fixed Rate Mortgage Limited Time Savings!
Save with Highland HomeLoans! 4.99% fixed rate rate promo. 5.034% APR. See Sales Counselor for complete details.Source: Highland Homes

