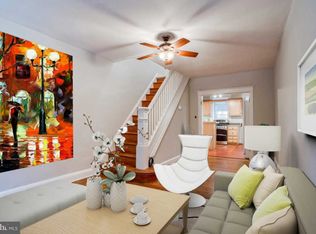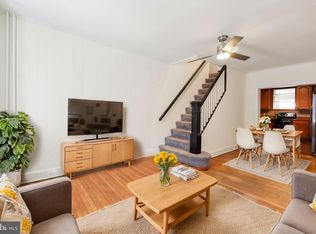Sold for $266,500
$266,500
1132 Roland Heights Ave, Baltimore, MD 21211
2beds
960sqft
Townhouse
Built in 1928
1,742.4 Square Feet Lot
$245,900 Zestimate®
$278/sqft
$1,634 Estimated rent
Home value
$245,900
$219,000 - $273,000
$1,634/mo
Zestimate® history
Loading...
Owner options
Explore your selling options
What's special
Welcome to 1132 Roland Heights Ave, nestled on one of the coziest yet vibrant blocks in 21211, this home is perfectly located and moments away from all that Hampden and Roland Park have to offer! The main level welcomes you with a quintessential Baltimore front porch, large and covered this space is perfect to entertain, relax or get to know your neighbors while overlooking the lovely roses in your front garden. The whole home feature original hardwood floors throughout with flowy open-concept Living room/Dining room space, a spacious kitchen and a MINI-SPLIT AIR CONDITIONING (2022) to keep you cool and comfortable in the hot summer months. On the upper level this home has a classic 2 bedrooms and 1 full bathroom layout. Both bedrooms are spacious and have abundant natural light, and the bathroom features a convenient combo shower/tub and a sunny skylight! The unfinished lower level has very tall ceilings (approx 11-12t clearance), walkout to the lush green backyard, laundry, and plenty of storage for convenience. The home has been well cared for by it's current and previous owners. All appliances and major systems are in good working condition. This home is zoned for the ever popular Medfield Elementary and Roland Park Middle schools (the former had it's brand new campus completed in 2021).
Zillow last checked: 8 hours ago
Listing updated: June 24, 2025 at 05:05pm
Listed by:
Magali A Christopher 301-792-8455,
Berkshire Hathaway HomeServices PenFed Realty
Bought with:
Kelly Knock, 0673364
Compass
Source: Bright MLS,MLS#: MDBA2168480
Facts & features
Interior
Bedrooms & bathrooms
- Bedrooms: 2
- Bathrooms: 1
- Full bathrooms: 1
Dining room
- Level: Main
Kitchen
- Level: Main
Laundry
- Level: Lower
Living room
- Level: Main
Utility room
- Level: Lower
Heating
- Radiator, Oil
Cooling
- Ductless, Electric
Appliances
- Included: Gas Water Heater
- Laundry: Laundry Room
Features
- Open Floorplan, 9'+ Ceilings, Plaster Walls
- Flooring: Hardwood
- Basement: Other
- Has fireplace: No
Interior area
- Total structure area: 1,368
- Total interior livable area: 960 sqft
- Finished area above ground: 960
- Finished area below ground: 0
Property
Parking
- Parking features: On Street
- Has uncovered spaces: Yes
Accessibility
- Accessibility features: None
Features
- Levels: Three
- Stories: 3
- Pool features: None
Lot
- Size: 1,742 sqft
Details
- Additional structures: Above Grade, Below Grade
- Parcel number: 0327134916C048
- Zoning: R-7
- Special conditions: Standard
Construction
Type & style
- Home type: Townhouse
- Architectural style: Colonial
- Property subtype: Townhouse
Materials
- Stucco
- Foundation: Permanent
- Roof: Flat
Condition
- New construction: No
- Year built: 1928
Utilities & green energy
- Sewer: Public Sewer
- Water: Public
Community & neighborhood
Location
- Region: Baltimore
- Subdivision: Hoes Heights
- Municipality: Baltimore City
Other
Other facts
- Listing agreement: Exclusive Agency
- Ownership: Ground Rent
Price history
| Date | Event | Price |
|---|---|---|
| 6/24/2025 | Sold | $266,500+6.6%$278/sqft |
Source: | ||
| 5/27/2025 | Contingent | $249,999$260/sqft |
Source: | ||
| 5/23/2025 | Listed for sale | $249,999+63.5%$260/sqft |
Source: | ||
| 10/24/2013 | Sold | $152,900+2%$159/sqft |
Source: Public Record Report a problem | ||
| 7/30/2013 | Listed for sale | $149,900+19.9%$156/sqft |
Source: Long & Foster Real Estate #BA8145493 Report a problem | ||
Public tax history
| Year | Property taxes | Tax assessment |
|---|---|---|
| 2025 | -- | $153,500 +7.7% |
| 2024 | $3,363 | $142,500 |
| 2023 | $3,363 | $142,500 |
Find assessor info on the county website
Neighborhood: Hoes Heights
Nearby schools
GreatSchools rating
- 7/10Medfield Heights Elementary SchoolGrades: PK-7Distance: 0.2 mi
- 5/10Western High SchoolGrades: 9-12Distance: 0.4 mi
- 10/10Baltimore Polytechnic InstituteGrades: 9-12Distance: 0.4 mi
Schools provided by the listing agent
- Elementary: Medfield Heights
- Middle: Roland Park
- District: Baltimore City Public Schools
Source: Bright MLS. This data may not be complete. We recommend contacting the local school district to confirm school assignments for this home.
Get a cash offer in 3 minutes
Find out how much your home could sell for in as little as 3 minutes with a no-obligation cash offer.
Estimated market value$245,900
Get a cash offer in 3 minutes
Find out how much your home could sell for in as little as 3 minutes with a no-obligation cash offer.
Estimated market value
$245,900

