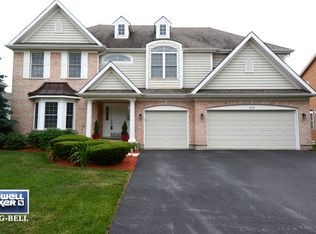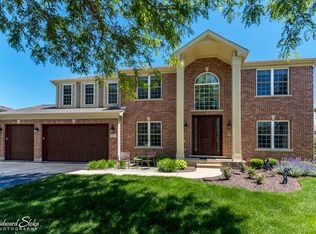Closed
$575,000
1132 Ridgewood Cir, Lake In The Hills, IL 60156
5beds
3,822sqft
Single Family Residence
Built in 2001
10,201.75 Square Feet Lot
$628,400 Zestimate®
$150/sqft
$3,899 Estimated rent
Home value
$628,400
$572,000 - $691,000
$3,899/mo
Zestimate® history
Loading...
Owner options
Explore your selling options
What's special
This amazing home sits within the sought-after Boulder Ridge community and boasts one of the best spots in 'The Greens' neighborhood. With 4+1 bedrooms and 4.5 baths, it offers everything you could want in terms of space and modern amenities. Upon entry, you're greeted by a two-story foyer that seamlessly flows through the main level, meticulously designed to include an open concept, creating a cozy atmosphere that extends to both the sun-drenched sitting room and the cozy family room, which features a fireplace and an additional staircase to the upper level. The chef's kitchen is equipped with stainless steel appliances, white cabinetry, quartz countertops, a designated eat-in area, a center island with seating, and a closet pantry. The main level is completed with a welcoming living room, a large dining room, a mudroom, a powder room, and true hardwood floors throughout, except for the travertine flooring in the beautiful living room/sitting room. Access to the expansive deck from the sunroom and kitchen creates an entertainer's dream. The master suite is a standout, featuring its own personal sitting room with a fireplace, creating an idyllic retreat. It also includes dual walk-in closets, a spa bath with a whirlpool tub, a separate shower, a wall of dual vanities, and a private commode. The remaining bedrooms include one with a private en suite, while the other two bedrooms share a Jack and Jill bathroom with dual vanities and a private commode. A finished lookout basement with ample recreational space, additional rooms, an exercise/bedroom, and an office add to the allure of this well-appointed property. Every detail and the custom floor plan have been thoughtfully designed to offer unparalleled comfort and style. Living in this gated community grants access to the newly improved (2023) Clubhouse, Pool, Tennis and Pickleball courts, and Golf Course, enhancing the lifestyle experience.***Not required*** Plus, it's conveniently located near Randall Road for shopping, dining, and entertainment. Crystal Lake (D47 & D155) Schools! New Carpeting- Entire Second Floor and Dual Staircases (2024), New Paint (2024), Professional Landscaping (2024), GE Profile Washer/Dryer (2023) Warranty, Water Softener (2021) Warranty, Water Heater (2023) Warranty, First Floor/Lower Level Furnace (2019) Transfer Warranty, Second Floor Furnace (2021), Transfer Warranty, True Hardwood Floors throughout main level and so much more!!
Zillow last checked: 8 hours ago
Listing updated: August 02, 2024 at 07:33am
Listing courtesy of:
Alicia Brooks 630-248-0479,
Compass
Bought with:
Mary H Cutler
Redfin Corporation
Source: MRED as distributed by MLS GRID,MLS#: 12084331
Facts & features
Interior
Bedrooms & bathrooms
- Bedrooms: 5
- Bathrooms: 5
- Full bathrooms: 4
- 1/2 bathrooms: 1
Primary bedroom
- Features: Flooring (Carpet), Bathroom (Full)
- Level: Second
- Area: 576 Square Feet
- Dimensions: 16X36
Bedroom 2
- Features: Flooring (Carpet)
- Level: Second
- Area: 196 Square Feet
- Dimensions: 14X14
Bedroom 3
- Features: Flooring (Carpet)
- Level: Second
- Area: 168 Square Feet
- Dimensions: 12X14
Bedroom 4
- Features: Flooring (Carpet)
- Level: Second
- Area: 168 Square Feet
- Dimensions: 14X12
Bedroom 5
- Features: Flooring (Carpet)
- Level: Lower
- Area: 120 Square Feet
- Dimensions: 12X10
Bonus room
- Features: Flooring (Carpet)
- Level: Lower
- Area: 132 Square Feet
- Dimensions: 11X12
Dining room
- Features: Flooring (Hardwood)
- Level: Main
- Area: 144 Square Feet
- Dimensions: 12X12
Eating area
- Features: Flooring (Hardwood)
- Level: Main
- Area: 120 Square Feet
- Dimensions: 12X10
Family room
- Features: Flooring (Hardwood)
- Level: Main
- Area: 256 Square Feet
- Dimensions: 16X16
Foyer
- Features: Flooring (Hardwood)
- Level: Main
- Area: 48 Square Feet
- Dimensions: 8X6
Kitchen
- Features: Kitchen (Eating Area-Table Space), Flooring (Hardwood)
- Level: Main
- Area: 192 Square Feet
- Dimensions: 16X12
Laundry
- Features: Flooring (Hardwood)
- Level: Main
- Area: 40 Square Feet
- Dimensions: 5X8
Living room
- Features: Flooring (Travertine)
- Level: Main
- Area: 182 Square Feet
- Dimensions: 13X14
Office
- Features: Flooring (Carpet)
- Level: Lower
- Area: 140 Square Feet
- Dimensions: 14X10
Recreation room
- Features: Flooring (Carpet)
- Level: Lower
- Area: 714 Square Feet
- Dimensions: 17X42
Sitting room
- Features: Flooring (Carpet)
- Level: Second
- Area: 1 Square Feet
- Dimensions: 1X1
Sun room
- Features: Flooring (Hardwood)
- Level: Main
- Area: 140 Square Feet
- Dimensions: 14X10
Heating
- Natural Gas, Forced Air
Cooling
- Central Air
Appliances
- Included: Range, Microwave, Dishwasher, Refrigerator, Freezer, Washer, Dryer
Features
- Basement: Finished,Full,Daylight
- Number of fireplaces: 2
- Fireplace features: Gas Log, Gas Starter, Family Room, Master Bedroom
Interior area
- Total structure area: 3,822
- Total interior livable area: 3,822 sqft
- Finished area below ground: 1,787
Property
Parking
- Total spaces: 2
- Parking features: On Site, Garage Owned, Attached, Garage
- Attached garage spaces: 2
Accessibility
- Accessibility features: No Disability Access
Features
- Stories: 2
Lot
- Size: 10,201 sqft
- Dimensions: 85X120
Details
- Parcel number: 1919303002
- Special conditions: None
- Other equipment: Water-Softener Owned, TV-Cable, Ceiling Fan(s), Sump Pump, Radon Mitigation System
Construction
Type & style
- Home type: SingleFamily
- Property subtype: Single Family Residence
Materials
- Brick, Cedar
Condition
- New construction: No
- Year built: 2001
Utilities & green energy
- Electric: Circuit Breakers
- Sewer: Public Sewer
- Water: Public
Community & neighborhood
Location
- Region: Lake In The Hills
- Subdivision: Boulder Ridge Greens
HOA & financial
HOA
- Has HOA: Yes
- HOA fee: $125 quarterly
- Services included: Insurance, Security
Other
Other facts
- Listing terms: Conventional
- Ownership: Fee Simple
Price history
| Date | Event | Price |
|---|---|---|
| 8/1/2024 | Sold | $575,000+4.5%$150/sqft |
Source: | ||
| 6/14/2024 | Listed for sale | $550,000$144/sqft |
Source: | ||
| 6/14/2024 | Listing removed | -- |
Source: | ||
| 6/1/2024 | Listed for sale | $550,000+15.8%$144/sqft |
Source: | ||
| 6/8/2023 | Listing removed | -- |
Source: | ||
Public tax history
| Year | Property taxes | Tax assessment |
|---|---|---|
| 2024 | $15,473 +4% | $182,128 +11.8% |
| 2023 | $14,885 +10.8% | $162,891 +15.1% |
| 2022 | $13,430 +5.5% | $141,524 +7.3% |
Find assessor info on the county website
Neighborhood: 60156
Nearby schools
GreatSchools rating
- 8/10Glacier Ridge Elementary SchoolGrades: PK-5Distance: 0.5 mi
- 5/10Richard F Bernotas Middle SchoolGrades: 6-8Distance: 4 mi
- 10/10Crystal Lake South High SchoolGrades: 9-12Distance: 2.1 mi
Schools provided by the listing agent
- Elementary: Glacier Ridge Elementary School
- Middle: Richard F Bernotas Middle School
- High: Crystal Lake South High School
- District: 47
Source: MRED as distributed by MLS GRID. This data may not be complete. We recommend contacting the local school district to confirm school assignments for this home.

Get pre-qualified for a loan
At Zillow Home Loans, we can pre-qualify you in as little as 5 minutes with no impact to your credit score.An equal housing lender. NMLS #10287.
Sell for more on Zillow
Get a free Zillow Showcase℠ listing and you could sell for .
$628,400
2% more+ $12,568
With Zillow Showcase(estimated)
$640,968
