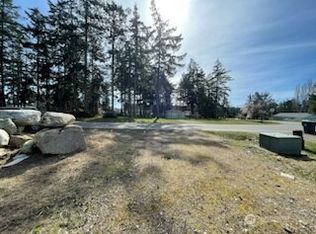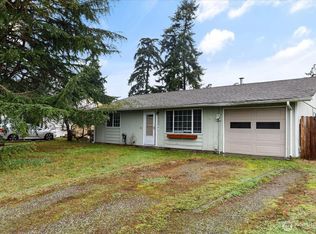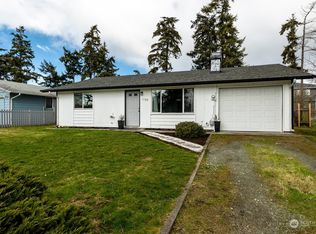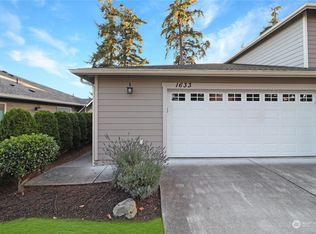Sold
Listed by:
Christina Zimmerman,
Keller Williams Western Realty
Bought with: Century 21 North Homes Realty
$419,000
1132 Ridgeway Drive, Oak Harbor, WA 98277
3beds
1,112sqft
Single Family Residence
Built in 1974
8,041.18 Square Feet Lot
$425,600 Zestimate®
$377/sqft
$2,134 Estimated rent
Home value
$425,600
$379,000 - $481,000
$2,134/mo
Zestimate® history
Loading...
Owner options
Explore your selling options
What's special
Ideally situated near parks, town, and NAS Whidbey, this beautifully updated single-story home blends comfort and style. An inviting open layout connects the cozy living area to a spacious kitchen with sleek cabinetry, stylish countertops, and stainless appliances. Step outside to a fully fenced backyard designed for relaxation and entertainment—featuring a patio with a pergola, fire pit, and a large lawn with a shed. An attached garage and RV parking add extra convenience. This is the one you've been waiting for!
Zillow last checked: 8 hours ago
Listing updated: June 15, 2025 at 04:02am
Listed by:
Christina Zimmerman,
Keller Williams Western Realty
Bought with:
Lisa Gail Anderson, 98736
Century 21 North Homes Realty
Source: NWMLS,MLS#: 2343535
Facts & features
Interior
Bedrooms & bathrooms
- Bedrooms: 3
- Bathrooms: 1
- Full bathrooms: 1
- Main level bathrooms: 1
- Main level bedrooms: 3
Primary bedroom
- Level: Main
Bedroom
- Level: Main
Bedroom
- Level: Main
Bathroom full
- Level: Main
Entry hall
- Level: Main
Kitchen with eating space
- Level: Main
Living room
- Level: Main
Heating
- Electric
Cooling
- None
Appliances
- Included: Dishwasher(s), Refrigerator(s), Stove(s)/Range(s)
Features
- Flooring: Vinyl Plank
- Windows: Double Pane/Storm Window
- Basement: None
- Has fireplace: No
Interior area
- Total structure area: 1,112
- Total interior livable area: 1,112 sqft
Property
Parking
- Total spaces: 1
- Parking features: Driveway, Attached Garage, RV Parking
- Attached garage spaces: 1
Features
- Levels: One
- Stories: 1
- Entry location: Main
- Patio & porch: Double Pane/Storm Window
Lot
- Size: 8,041 sqft
- Features: Paved, Cabana/Gazebo, Cable TV, Deck, Fenced-Fully, High Speed Internet, Outbuildings, Patio, RV Parking
- Topography: Level
- Residential vegetation: Garden Space
Details
- Parcel number: S839000000120
- Special conditions: Standard
Construction
Type & style
- Home type: SingleFamily
- Property subtype: Single Family Residence
Materials
- Cement/Concrete
- Foundation: Poured Concrete
- Roof: Composition
Condition
- Year built: 1974
Utilities & green energy
- Electric: Company: PSE
- Sewer: Septic Tank, Company: Septic
- Water: Community, Company: West Ridge Water Association
Community & neighborhood
Location
- Region: Oak Harbor
- Subdivision: Oak Harbor
Other
Other facts
- Listing terms: Cash Out,Conventional,FHA,USDA Loan,VA Loan
- Cumulative days on market: 10 days
Price history
| Date | Event | Price |
|---|---|---|
| 5/15/2025 | Sold | $419,000+2.2%$377/sqft |
Source: | ||
| 3/24/2025 | Pending sale | $410,000$369/sqft |
Source: | ||
| 3/13/2025 | Listed for sale | $410,000+5.4%$369/sqft |
Source: | ||
| 2/24/2023 | Sold | $389,000$350/sqft |
Source: | ||
| 1/28/2023 | Pending sale | $389,000$350/sqft |
Source: | ||
Public tax history
| Year | Property taxes | Tax assessment |
|---|---|---|
| 2024 | $2,527 0% | $355,365 -0.6% |
| 2023 | $2,528 +0.5% | $357,533 +6% |
| 2022 | $2,515 -16.2% | $337,246 +16.4% |
Find assessor info on the county website
Neighborhood: 98277
Nearby schools
GreatSchools rating
- 5/10Oak Harbor Intermediate SchoolGrades: 5-6Distance: 1.1 mi
- 7/10North Whidbey Middle SchoolGrades: 7-8Distance: 1.8 mi
- 6/10Oak Harbor High SchoolGrades: 9-12Distance: 1.3 mi
Get pre-qualified for a loan
At Zillow Home Loans, we can pre-qualify you in as little as 5 minutes with no impact to your credit score.An equal housing lender. NMLS #10287.



