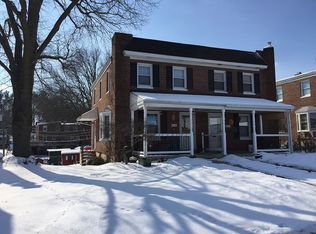Sold for $255,000 on 01/06/25
$255,000
1132 Ranck Mill Rd, Lancaster, PA 17602
3beds
1,122sqft
Single Family Residence
Built in 1956
3,485 Square Feet Lot
$271,300 Zestimate®
$227/sqft
$1,651 Estimated rent
Home value
$271,300
$255,000 - $290,000
$1,651/mo
Zestimate® history
Loading...
Owner options
Explore your selling options
What's special
Discover this inviting brick twin, perfectly situated on the East Side of Lancaster. Step inside to find a cozy living room featuring hardwood floors and a warm gas stove, ideal for those cozy nights in. The open kitchen and dining area provides a seamless setup for preparing and enjoying your favorite meals with ease. Upstairs, you’ll find three bedrooms, each offering hardwood floors, ceiling fans, and abundant natural light. A full bath completes this level, providing comfort and convenience for your household. The unfinished walkout basement presents an excellent opportunity for customization—whether you envision a new living space, hobby area, or simply need additional storage, the choice is yours. Laundry facilities are also conveniently located on this level. Outside, a comfy front porch welcomes you, perfect for enjoying a morning coffee, while the rear patio and yard offer plenty of room for relaxation and entertaining. The property includes a dedicated off-street parking space, ensuring easy access and convenience, as well as a handy shed to store tools and outdoor essentials. All of this plus updated mechanicals (HVAC replaced 2024, roof 2014)! Don’t miss the opportunity to make it yours.
Zillow last checked: 8 hours ago
Listing updated: June 26, 2025 at 07:35am
Listed by:
Cal Yoder 717-413-0744,
Keller Williams Elite
Bought with:
Sayre Long, RS353818
Keller Williams Elite
Source: Bright MLS,MLS#: PALA2059946
Facts & features
Interior
Bedrooms & bathrooms
- Bedrooms: 3
- Bathrooms: 1
- Full bathrooms: 1
Basement
- Area: 0
Heating
- Forced Air, Natural Gas
Cooling
- Central Air, Electric
Appliances
- Included: Oven/Range - Electric, Dishwasher, Refrigerator, Electric Water Heater
- Laundry: In Basement
Features
- Flooring: Hardwood, Luxury Vinyl
- Windows: Replacement
- Basement: Unfinished,Concrete,Sump Pump,Walk-Out Access
- Has fireplace: No
Interior area
- Total structure area: 1,122
- Total interior livable area: 1,122 sqft
- Finished area above ground: 1,122
- Finished area below ground: 0
Property
Parking
- Total spaces: 1
- Parking features: Off Street, On Street
- Has uncovered spaces: Yes
Accessibility
- Accessibility features: None
Features
- Levels: Two
- Stories: 2
- Patio & porch: Porch
- Exterior features: Sidewalks
- Pool features: None
Lot
- Size: 3,485 sqft
Details
- Additional structures: Above Grade, Below Grade
- Parcel number: 3402247100000
- Zoning: RES
- Special conditions: Standard
Construction
Type & style
- Home type: SingleFamily
- Architectural style: Traditional
- Property subtype: Single Family Residence
- Attached to another structure: Yes
Materials
- Brick
- Foundation: Block
- Roof: Composition,Shingle,Flat,Rubber
Condition
- Very Good
- New construction: No
- Year built: 1956
Utilities & green energy
- Electric: 100 Amp Service
- Sewer: Public Sewer
- Water: Public
Community & neighborhood
Location
- Region: Lancaster
- Subdivision: Lancaster Twp
- Municipality: LANCASTER TWP
Other
Other facts
- Listing agreement: Exclusive Right To Sell
- Listing terms: Cash,Conventional,FHA,VA Loan
- Ownership: Fee Simple
Price history
| Date | Event | Price |
|---|---|---|
| 1/6/2025 | Sold | $255,000+2%$227/sqft |
Source: | ||
| 11/16/2024 | Pending sale | $250,000$223/sqft |
Source: | ||
| 11/14/2024 | Listed for sale | $250,000+210.6%$223/sqft |
Source: | ||
| 10/5/2011 | Sold | $80,500$72/sqft |
Source: Public Record Report a problem | ||
Public tax history
| Year | Property taxes | Tax assessment |
|---|---|---|
| 2025 | $3,333 +1.5% | $113,900 |
| 2024 | $3,285 +2.4% | $113,900 |
| 2023 | $3,209 +6.3% | $113,900 |
Find assessor info on the county website
Neighborhood: East Side
Nearby schools
GreatSchools rating
- 4/10Burrowes SchoolGrades: PK-5Distance: 0.2 mi
- 4/10Lincoln Middle SchoolGrades: 6-8Distance: 0.4 mi
- 5/10Mccaskey CampusGrades: 9-12Distance: 0.6 mi
Schools provided by the listing agent
- Elementary: Burrowes
- Middle: Lincoln M.s.
- High: Mccaskey Campus
- District: School District Of Lancaster
Source: Bright MLS. This data may not be complete. We recommend contacting the local school district to confirm school assignments for this home.

Get pre-qualified for a loan
At Zillow Home Loans, we can pre-qualify you in as little as 5 minutes with no impact to your credit score.An equal housing lender. NMLS #10287.
Sell for more on Zillow
Get a free Zillow Showcase℠ listing and you could sell for .
$271,300
2% more+ $5,426
With Zillow Showcase(estimated)
$276,726