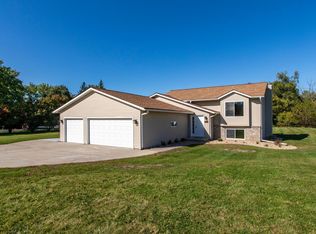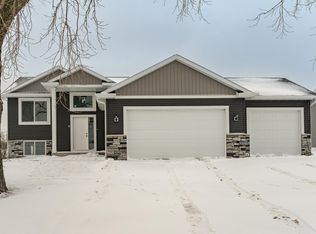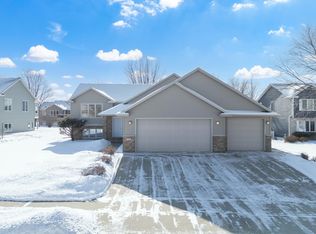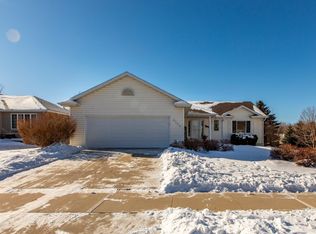Tired of juggling storage for all your recreational toys? Bring them home and enjoy the convenience and peace of mind of having everything in one place. This ideally located home sits on a .42-acre lot and checks all the boxes—starting with an impressive 24x39 insulated garage featuring a massive 20x12 door, perfect for storing vehicles, equipment, and more. Inside, you’ll love the ease of main-level living with an open floor plan, vaulted ceilings, 2 comfortable bedrooms, 2 bathrooms, and a serene sunroom—ideal for relaxing year-round. The lower level expands the living space even further. Featuring an oversized 20x26 family room, a private ensuite bedroom with full bath, generous office area, and a large finished storage room. This versatile space accommodates entertaining, working from home, and hosting guests. Step outside to enjoy a partially fenced yard with mature trees. The city maintains the surrounding bike path, giving you low-maintenance living with direct access to trails. With a nearby park, golf course, and downtown Mayo 5 miles away, this home is the perfect blend of space, storage, and an unbeatable location.
Active
$479,000
1132 Putters Pl SE, Rochester, MN 55904
3beds
2,680sqft
Est.:
Single Family Residence
Built in 2000
0.42 Acres Lot
$-- Zestimate®
$179/sqft
$-- HOA
What's special
- 11 days |
- 601 |
- 27 |
Likely to sell faster than
Zillow last checked: 8 hours ago
Listing updated: February 03, 2026 at 02:19pm
Listed by:
Jennifer Lawver 507-951-6665,
Elcor Realty of Rochester Inc.
Source: NorthstarMLS as distributed by MLS GRID,MLS#: 7013014
Tour with a local agent
Facts & features
Interior
Bedrooms & bathrooms
- Bedrooms: 3
- Bathrooms: 3
- Full bathrooms: 1
- 3/4 bathrooms: 2
Bedroom
- Level: Main
- Area: 154 Square Feet
- Dimensions: 11x14
Bedroom 2
- Level: Main
- Area: 154 Square Feet
- Dimensions: 14x11
Bedroom 3
- Level: Lower
- Area: 180 Square Feet
- Dimensions: 12x15
Bathroom
- Level: Main
- Area: 110 Square Feet
- Dimensions: 11x10
Dining room
- Level: Main
- Area: 120 Square Feet
- Dimensions: 12x10
Family room
- Level: Lower
- Area: 520 Square Feet
- Dimensions: 26x20
Other
- Level: Main
- Area: 210 Square Feet
- Dimensions: 14x15
Garage
- Level: Main
- Area: 975 Square Feet
- Dimensions: 25x39
Kitchen
- Level: Main
- Area: 195 Square Feet
- Dimensions: 15x13
Laundry
- Level: Main
- Area: 81 Square Feet
- Dimensions: 9x9
Living room
- Level: Main
- Area: 336 Square Feet
- Dimensions: 24x14
Office
- Level: Lower
Storage
- Level: Lower
- Area: 140 Square Feet
- Dimensions: 20x7
Walk in closet
- Level: Main
- Area: 54 Square Feet
- Dimensions: 9x6
Heating
- Forced Air, Fireplace(s)
Cooling
- Central Air
Appliances
- Included: Air-To-Air Exchanger, Dishwasher, Disposal, Dryer, ENERGY STAR Qualified Appliances, Gas Water Heater, Microwave, Range, Refrigerator, Stainless Steel Appliance(s), Washer, Water Softener Owned
- Laundry: Electric Dryer Hookup, Laundry Room, Main Level, Washer Hookup
Features
- Basement: Block,Daylight,Drain Tiled,Drainage System,Egress Window(s),Finished,Full,Storage Space
- Number of fireplaces: 1
- Fireplace features: Gas, Living Room
Interior area
- Total structure area: 2,680
- Total interior livable area: 2,680 sqft
- Finished area above ground: 1,492
- Finished area below ground: 1,188
Property
Parking
- Total spaces: 4
- Parking features: Attached, Concrete, Electric, Floor Drain, Garage, Garage Door Opener, Insulated Garage, RV Access/Parking, Storage
- Attached garage spaces: 4
- Has uncovered spaces: Yes
- Details: Garage Dimensions (24x39), Garage Door Height (12), Garage Door Width (20)
Accessibility
- Accessibility features: Doors 36"+, Grab Bars In Bathroom, Hallways 42"+, Door Lever Handles
Features
- Levels: One
- Stories: 1
- Patio & porch: Front Porch, Rear Porch
- Fencing: Chain Link,Partial
Lot
- Size: 0.42 Acres
- Dimensions: 80 x 223 x 85 x 223
- Features: Near Public Transit, Tree Coverage - Medium
Details
- Foundation area: 1288
- Parcel number: 630544057536
- Zoning description: Residential-Single Family
Construction
Type & style
- Home type: SingleFamily
- Property subtype: Single Family Residence
Materials
- Block, Frame
- Roof: Age Over 8 Years,Asphalt,Pitched
Condition
- New construction: No
- Year built: 2000
Utilities & green energy
- Electric: Circuit Breakers, 200+ Amp Service, Power Company: Rochester Public Utilities
- Gas: Natural Gas
- Sewer: City Sewer/Connected
- Water: City Water/Connected
- Utilities for property: Underground Utilities
Community & HOA
Community
- Subdivision: Eastwood Hills 2nd Sub
HOA
- Has HOA: No
Location
- Region: Rochester
Financial & listing details
- Price per square foot: $179/sqft
- Tax assessed value: $448,100
- Annual tax amount: $6,004
- Date on market: 1/26/2026
- Road surface type: Paved
Estimated market value
Not available
Estimated sales range
Not available
$2,165/mo
Price history
Price history
| Date | Event | Price |
|---|---|---|
| 2/2/2026 | Listed for sale | $479,000+36.9%$179/sqft |
Source: | ||
| 2/17/2023 | Sold | $350,000-9.1%$131/sqft |
Source: | ||
| 2/5/2023 | Pending sale | $385,000$144/sqft |
Source: | ||
| 11/23/2022 | Listed for sale | $385,000$144/sqft |
Source: | ||
Public tax history
Public tax history
| Year | Property taxes | Tax assessment |
|---|---|---|
| 2025 | $5,955 +25.5% | $441,900 +4.1% |
| 2024 | $4,745 | $424,500 +12.8% |
| 2023 | -- | $376,300 +5.4% |
Find assessor info on the county website
BuyAbility℠ payment
Est. payment
$2,923/mo
Principal & interest
$2324
Property taxes
$431
Home insurance
$168
Climate risks
Neighborhood: 55904
Nearby schools
GreatSchools rating
- 5/10Pinewood Elementary SchoolGrades: PK-5Distance: 2.3 mi
- 9/10Mayo Senior High SchoolGrades: 8-12Distance: 2.4 mi
- 4/10Willow Creek Middle SchoolGrades: 6-8Distance: 2.6 mi
Schools provided by the listing agent
- Elementary: Pinewood
- Middle: Willow Creek
- High: Mayo
Source: NorthstarMLS as distributed by MLS GRID. This data may not be complete. We recommend contacting the local school district to confirm school assignments for this home.
- Loading
- Loading




