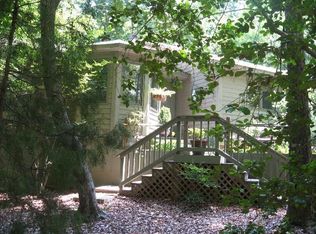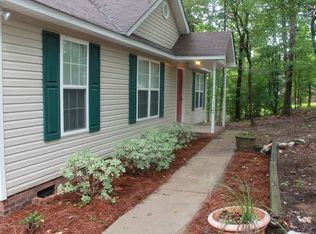Sold for $1,050,000
$1,050,000
1132 Pet Sites Rd, Chapin, SC 29036
5beds
5,232sqft
SingleFamily
Built in 2016
8.5 Acres Lot
$1,199,100 Zestimate®
$201/sqft
$5,723 Estimated rent
Home value
$1,199,100
$1.12M - $1.30M
$5,723/mo
Zestimate® history
Loading...
Owner options
Explore your selling options
What's special
Perfection! That's what you'll find as you pull into this fabulous 8.5 acre estate. Over 5200 sq ft sporting everything you're looking for. Large kitchen with an island, bar, and roomy pantry is wide open to the dining area and great room complete with stone wood-burning fireplace, coffered ceilings, and built ins. Master on main floor is enormous and includes a sitting area, his/her walk-in closets, and a private bath. 3 other bedrooms on the main floor, each with its own private bath and walk-in closet. The first level also includes a flex space, ideal for an office or a more formal dining area, a huge laundry room, and half bath. Upstairs, you'll find the 5th bedroom with private bath and walk-in closet, media room, and a wide open bonus room with wet bar and half-bath. Outside, this home was designed with entertaining in mind. The screened porch and large covered porch overlook the oversized saltwater pool. Separate 1 car and 2 car garages are both insulated for comfort and provide plenty of storage for anything you can imagine. This masterpiece is only 2 years old and is sitting in an incredibly convenient location, close to Interstate 26. This caliber of a home on this much acreage doesn't come available every day!
Facts & features
Interior
Bedrooms & bathrooms
- Bedrooms: 5
- Bathrooms: 7
- Full bathrooms: 5
- 1/2 bathrooms: 2
Heating
- Heat pump
Appliances
- Included: Dishwasher
- Laundry: Heated Space, Mud Room
Features
- Flooring: Hardwood
- Has fireplace: Yes
Interior area
- Total interior livable area: 5,232 sqft
Property
Parking
- Parking features: Garage - Attached
Features
- Exterior features: Stone
- Fencing: Rear Only Aluminum
Lot
- Size: 8.50 Acres
Details
- Parcel number: 017000441
Construction
Type & style
- Home type: SingleFamily
Materials
- Foundation: Concrete Block
- Roof: Composition
Condition
- Year built: 2016
Utilities & green energy
- Sewer: Septic
Community & neighborhood
Location
- Region: Chapin
Other
Other facts
- Class: RESIDENTIAL
- Status Category: Active
- Equipment: Disposal
- Exterior: Gutters - Full
- Interior: Attic Access, Attic Storage, Garage Opener, BookCase
- Kitchen: Bar, Counter Tops-Granite, Pantry, Island, Floors-Hardwood, Cabinets-Painted
- Master Bedroom: Double Vanity, Separate Shower, Bay Window, Closet-Walk in, Bath-Private, Closet-His & Her, Tub-Garden, Ceilings-Tray, Ceilings-High (over 9 Ft), Separate Water Closet, Recessed Lighting, Spa/Multiple Head Shower
- Great Room: Molding, French Doors, Entertainment Center, Bookcase, Floors-Hardwood, Ceilings-Box, Ceiling Fan, Recessed Lights
- Road Type: Paved
- Style: Traditional
- Other Rooms: Media Room, Bonus-Finished, Office, In Law Suite, FROG (With Closet)
- Levels: Great Room: Main
- Levels: Kitchen: Main
- Levels: Master Bedroom: Main
- Levels: Bedroom 2: Main
- Levels: Bedroom 3: Main
- Garage: side-entry
- Garage Level: Main
- Sewer: Septic
- 3rd Bedroom: Separate Shower, Bath-Private, Closet-Walk in, Ceiling Fan
- Miscellaneous: Horse OK
- Water: Well
- Levels: Bedroom 4: Main
- 5th Bedroom: FROG (Requires Closet), Bath-Private, Closet-Walk in, Closet-Private, Ceiling Fan, Recessed Lighting
- Fencing: Rear Only Aluminum
- State: SC
- Pool2: Yes
- Formal Dining Room: Area, Floors-Hardwood, Molding, Recessed Lights
- Laundry: Heated Space, Mud Room
- 2nd Bedroom: Bath-Private, Ceilings-Vaulted, Ceilings-High (over 9 Ft), Ceiling Fan, Closet-Private
- 4th Bedroom: Closet-Walk in, Bath-Private, Ceiling Fan, Built-ins
- Pool Type: Inground-Vinyl
- Exterior Finish: Brick-All Sides-AbvFound, Fiber Cement-Hardy Plank
- Levels: Bedroom 5: Second
- New/Resale: Resale
- Transaction Broker Accept: Yes
- Floors: Carpet, Hardwood, Tile
- Foundation: Crawl Space
- Levels: Washer Dryer: Main
- Energy: Other
- Power On: Yes
- Range: Smooth Surface, Built-in
- Rollback Tax (Y/N): Unknown
- Sale/Rent: For Sale
- Property Disclosure?: Yes
- Variable Commission: Yes
Price history
| Date | Event | Price |
|---|---|---|
| 9/13/2023 | Sold | $1,050,000+5.2%$201/sqft |
Source: Public Record Report a problem | ||
| 8/7/2023 | Pending sale | $998,000$191/sqft |
Source: | ||
| 7/24/2023 | Contingent | $998,000$191/sqft |
Source: | ||
| 7/21/2023 | Listed for sale | $998,000+34%$191/sqft |
Source: | ||
| 1/18/2019 | Sold | $745,000-3.2%$142/sqft |
Source: Public Record Report a problem | ||
Public tax history
| Year | Property taxes | Tax assessment |
|---|---|---|
| 2022 | $6,250 -1.9% | $30,680 |
| 2021 | $6,370 -4.4% | $30,680 |
| 2020 | $6,663 +30.1% | $30,680 +35.6% |
Find assessor info on the county website
Neighborhood: 29036
Nearby schools
GreatSchools rating
- 5/10Lake Murray Elementary SchoolGrades: K-4Distance: 3 mi
- 7/10Chapin MiddleGrades: 7-8Distance: 0.6 mi
- 9/10Chapin High SchoolGrades: 9-12Distance: 3.5 mi
Schools provided by the listing agent
- Elementary: Lake Murray (Lex 5) - see school
- Middle: Chapin
- High: Chapin
- District: Lexington/Richland Five
Source: The MLS. This data may not be complete. We recommend contacting the local school district to confirm school assignments for this home.
Get a cash offer in 3 minutes
Find out how much your home could sell for in as little as 3 minutes with a no-obligation cash offer.
Estimated market value$1,199,100
Get a cash offer in 3 minutes
Find out how much your home could sell for in as little as 3 minutes with a no-obligation cash offer.
Estimated market value
$1,199,100

