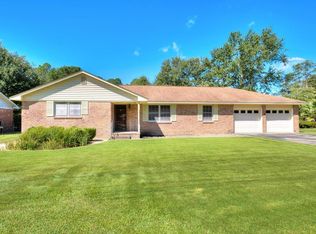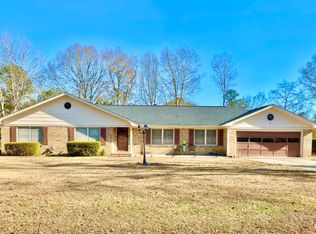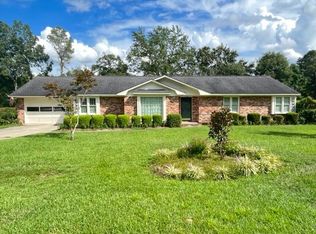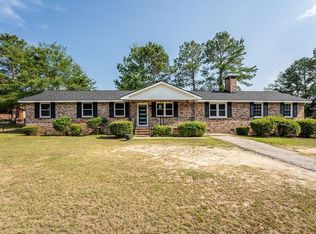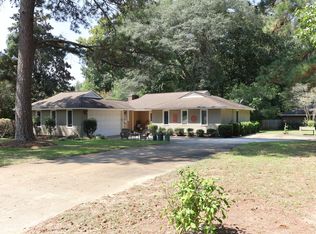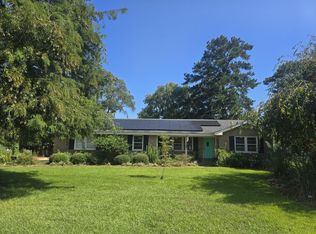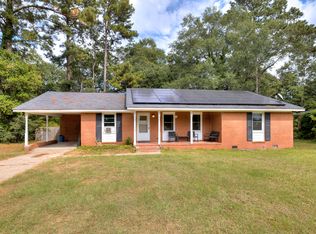Welcome to 1132 Oriole Circle - a meticulously maintained 3 bedroom, 2 bath ranch home on a lush, oversized lot in a quiet corner off Alice Drive. Enjoy a flat, landscaped yard that is perfect for play & outdoor living. Inside, durable wood-look LVP & tile flooring flow throughout. The flexible floorplan includes a formal living room- the perfect office/playroom, fireside family room, & spacious eat-in kitchen with granite counters, ample cabinetry and counterspace w/room for bar seating, & stainless/black appliances. A large dining room, tiled laundry, pantry, and 2-car garage offer everyday ease. The primary suite features a spa-like bath with walk-in shower, vanity, & walk-in closet, Convenient to Shaw AFB, PRISMA Health, downtown Sumter, & zoned for Alice/Alice schools. Welcome home!
Pending
$254,900
1132 Oriole Cir, Sumter, SC 29150
3beds
1,887sqft
Est.:
Single Family Residence
Built in 1982
0.41 Acres Lot
$-- Zestimate®
$135/sqft
$-- HOA
What's special
Oversized lotSpacious eat-in kitchenFireside family roomLarge dining roomFlat landscaped yardGranite countersSpa-like bath
- 151 days |
- 9 |
- 0 |
Zillow last checked: 8 hours ago
Listing updated: August 03, 2025 at 09:54am
Listed by:
Justin Lee 803-795-8059,
ERA-Wilder Realty-Sumter
Source: Sumter BOR,MLS#: 170403
Facts & features
Interior
Bedrooms & bathrooms
- Bedrooms: 3
- Bathrooms: 2
- Full bathrooms: 2
Primary bedroom
- Level: First
Bedroom 2
- Level: First
Bedroom 3
- Level: First
Dining room
- Level: First
Eat in kitchen
- Level: First
Family room
- Level: First
Foyer
- Level: First
Kitchen
- Level: First
Living room
- Level: First
Utility room
- Level: First
Heating
- Heat Pump
Cooling
- Ceiling Fan(s), Central Air, Heat Pump
Appliances
- Included: Dishwasher, Microwave, Range, Refrigerator
- Laundry: Electric Dryer Hookup, Washer Hookup
Features
- Eat-in Kitchen
- Flooring: Luxury Vinyl, Plank, Other
- Doors: Storm Door(s)
- Windows: Blinds
- Has basement: No
- Has fireplace: Yes
Interior area
- Total structure area: 1,887
- Total interior livable area: 1,887 sqft
Video & virtual tour
Property
Parking
- Total spaces: 2
- Parking features: Garage, Carport
- Garage spaces: 2
- Has carport: Yes
Features
- Patio & porch: Deck, Patio, Rear Deck, Rear Patio, Stoop
- Fencing: Other
- Has view: Yes
Lot
- Size: 0.41 Acres
- Features: Landscaped, Sprinklers In Front, Sprinklers In Rear
Details
- Parcel number: 2040602017
- Special conditions: Deeded
Construction
Type & style
- Home type: SingleFamily
- Architectural style: Ranch
- Property subtype: Single Family Residence
Materials
- Brick, Vinyl Siding
- Foundation: Slab
- Roof: Shingle
Condition
- New construction: No
- Year built: 1982
Utilities & green energy
- Sewer: Public Sewer
- Water: Public
- Utilities for property: Cable Available
Community & HOA
Community
- Subdivision: Sunway Knolls
HOA
- Has HOA: No
Location
- Region: Sumter
Financial & listing details
- Price per square foot: $135/sqft
- Tax assessed value: $174,992
- Annual tax amount: $1,356
- Date on market: 7/12/2025
- Listing terms: Cash,Conventional,FHA,VA Loan
- Road surface type: Paved
Estimated market value
Not available
Estimated sales range
Not available
Not available
Price history
Price history
| Date | Event | Price |
|---|---|---|
| 8/3/2025 | Pending sale | $254,900$135/sqft |
Source: | ||
| 7/12/2025 | Price change | $254,900-2%$135/sqft |
Source: | ||
| 5/8/2025 | Price change | $260,000+2.4%$138/sqft |
Source: | ||
| 1/30/2025 | Listed for sale | $254,000$135/sqft |
Source: | ||
| 1/24/2025 | Pending sale | $254,000$135/sqft |
Source: | ||
Public tax history
Public tax history
| Year | Property taxes | Tax assessment |
|---|---|---|
| 2024 | $1,356 +6.1% | $7,000 +1.9% |
| 2023 | $1,279 +0.5% | $6,870 |
| 2022 | $1,273 +0.2% | $6,870 |
Find assessor info on the county website
BuyAbility℠ payment
Est. payment
$1,434/mo
Principal & interest
$1235
Property taxes
$110
Home insurance
$89
Climate risks
Neighborhood: 29150
Nearby schools
GreatSchools rating
- 9/10Alice Drive ElementaryGrades: PK-5Distance: 0.8 mi
- 5/10Alice Drive MiddleGrades: 6-8Distance: 0.9 mi
- 4/10Sumter HighGrades: 9-12Distance: 3.2 mi
Schools provided by the listing agent
- Elementary: Alice Drive
- Middle: Alice Drive Middle
- High: Sumter
Source: Sumter BOR. This data may not be complete. We recommend contacting the local school district to confirm school assignments for this home.
- Loading
