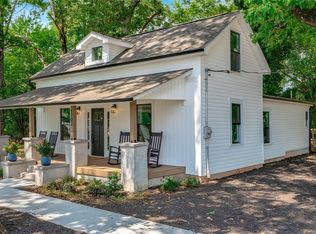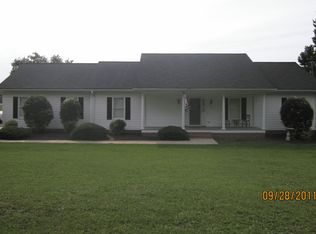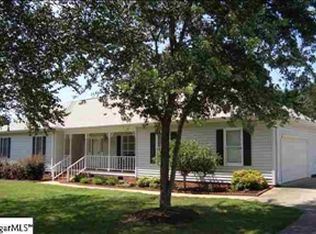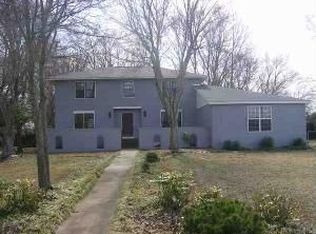Sold for $450,000
$450,000
1132 Old Williamston Rd, Piedmont, SC 29673
3beds
2,324sqft
Single Family Residence
Built in 2024
0.57 Acres Lot
$477,200 Zestimate®
$194/sqft
$2,009 Estimated rent
Home value
$477,200
$449,000 - $511,000
$2,009/mo
Zestimate® history
Loading...
Owner options
Explore your selling options
What's special
Call Celia Murphy at 864-505-5080 for your private tour. There is a new gem in the sought after Powdersville School district, this .57 acre with majestic mature oak trees gracefully adorn the landscape casting a tranquil tree canopy that provides soothing shade on warm days. Tucked away from the confines of subdivisions ...embrace picturesque views of serene pastures stretching across the street painting a pastoral backdrop that truly captivates. As a bonus the house on the left of this beautiful home is having an impressive remodel while the residence on the right stands as a testament to some of the finest craftsmanship in Powdersville! Now for the impressive craftsman home which has an impressive circular driveway to welcome you to this beautiful 3 bedroom 2 bath homes with a large bonus room. This home has an open floor plan with a split bedroom plan with a large bonus room to enjoy. This home has a front porch that will look awesome with some rocking chairs and don't let me fail to mention that the covered back patio will host many hours to sit and relax with a glass of ice tea. This home is also address eligible for USDA financing if needed. Don't delay....this gem will not be here long!
Zillow last checked: 8 hours ago
Listing updated: October 09, 2024 at 07:09am
Listed by:
CELIA MURPHY 864-505-5080,
Southern Realtor Associates
Bought with:
Aaron Bowen, 86811
Keller Williams Easley/Powd
Source: WUMLS,MLS#: 20274731 Originating MLS: Western Upstate Association of Realtors
Originating MLS: Western Upstate Association of Realtors
Facts & features
Interior
Bedrooms & bathrooms
- Bedrooms: 3
- Bathrooms: 2
- Full bathrooms: 2
- Main level bathrooms: 2
- Main level bedrooms: 3
Primary bedroom
- Level: Main
- Dimensions: 17x14
Bedroom 2
- Level: Main
- Dimensions: 12x12
Bedroom 3
- Level: Main
- Dimensions: 12x12
Bonus room
- Level: Upper
- Dimensions: 12x21
Breakfast room nook
- Level: Main
- Dimensions: 11x10
Dining room
- Level: Main
- Dimensions: 11x11
Great room
- Level: Main
- Dimensions: 18x17
Kitchen
- Level: Main
- Dimensions: 11x12
Laundry
- Level: Main
- Dimensions: 8x8
Heating
- Electric, Forced Air
Cooling
- Central Air, Forced Air
Appliances
- Included: Dishwasher, Electric Oven, Electric Range, Disposal, Gas Water Heater, Microwave, Smooth Cooktop, Plumbed For Ice Maker
- Laundry: Washer Hookup, Electric Dryer Hookup
Features
- Tray Ceiling(s), Ceiling Fan(s), Fireplace, Granite Counters, Garden Tub/Roman Tub, High Ceilings, Bath in Primary Bedroom, Main Level Primary, Pull Down Attic Stairs, Smooth Ceilings, Separate Shower, Cable TV, Vaulted Ceiling(s), Walk-In Closet(s), Walk-In Shower, Breakfast Area
- Flooring: Carpet, Wood
- Windows: Tilt-In Windows, Vinyl
- Basement: None
- Has fireplace: Yes
- Fireplace features: Gas Log
Interior area
- Total interior livable area: 2,324 sqft
- Finished area above ground: 2,324
- Finished area below ground: 0
Property
Parking
- Total spaces: 2
- Parking features: Attached, Garage, Circular Driveway, Driveway, Garage Door Opener
- Attached garage spaces: 2
Accessibility
- Accessibility features: Low Threshold Shower
Features
- Levels: One and One Half
- Patio & porch: Front Porch
- Exterior features: Sprinkler/Irrigation, Porch
Lot
- Size: 0.57 Acres
- Features: Hardwood Trees, Level, Not In Subdivision, Outside City Limits, Trees
Details
- Parcel number: 2150201046
Construction
Type & style
- Home type: SingleFamily
- Architectural style: Craftsman
- Property subtype: Single Family Residence
Materials
- Stone, Vinyl Siding
- Foundation: Slab
- Roof: Architectural,Shingle
Condition
- New Construction,Never Occupied
- New construction: Yes
- Year built: 2024
Details
- Builder name: Bulwark
Utilities & green energy
- Sewer: Septic Tank
- Water: Public
- Utilities for property: Cable Available, Underground Utilities
Community & neighborhood
Security
- Security features: Smoke Detector(s)
Location
- Region: Piedmont
HOA & financial
HOA
- Has HOA: No
- Services included: None
Other
Other facts
- Listing agreement: Exclusive Right To Sell
- Listing terms: USDA Loan
Price history
| Date | Event | Price |
|---|---|---|
| 6/4/2024 | Sold | $450,000$194/sqft |
Source: | ||
| 5/14/2024 | Pending sale | $450,000$194/sqft |
Source: | ||
| 5/14/2024 | Contingent | $450,000$194/sqft |
Source: | ||
| 5/9/2024 | Listed for sale | $450,000$194/sqft |
Source: | ||
Public tax history
Tax history is unavailable.
Neighborhood: 29673
Nearby schools
GreatSchools rating
- NAConcrete Primary SchoolGrades: PK-2Distance: 3.2 mi
- 7/10Powdersville Middle SchoolGrades: 6-8Distance: 4.2 mi
- 9/10Powdersville HighGrades: 9-12Distance: 4.5 mi
Schools provided by the listing agent
- Elementary: Powdersvil Elem
- Middle: Powdersville Mi
- High: Powdersville High School
Source: WUMLS. This data may not be complete. We recommend contacting the local school district to confirm school assignments for this home.
Get a cash offer in 3 minutes
Find out how much your home could sell for in as little as 3 minutes with a no-obligation cash offer.
Estimated market value$477,200
Get a cash offer in 3 minutes
Find out how much your home could sell for in as little as 3 minutes with a no-obligation cash offer.
Estimated market value
$477,200



