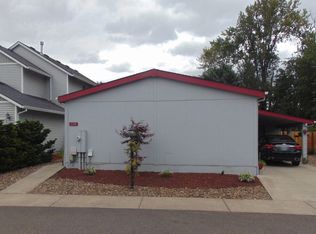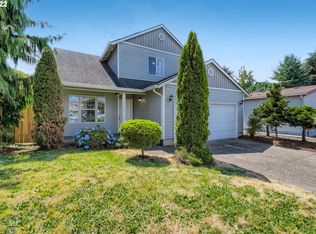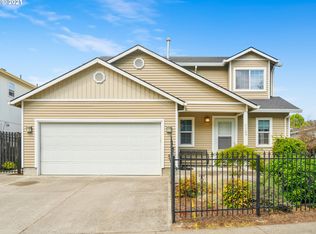Stylish Four Bedroom, Two Full Bath Ranch Style Home in NE. Open flow with lots of natural light, vaulted ceilings. Brand new desirable laminate flooring & paint throughout kitchen, living & dining. Kitchen with abundant cabinet space, center island, breakfast bar. Ceiling fans. Fenced front and backyard with carport, sizable storage shed. Faubion Elementary. Close to Columbia River, Portland Yacht Club, Columbia Children's Arboretum.
This property is off market, which means it's not currently listed for sale or rent on Zillow. This may be different from what's available on other websites or public sources.


