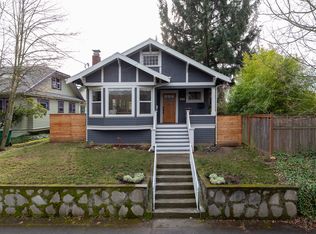Sold
$665,000
1132 NE Going St, Portland, OR 97211
3beds
2,224sqft
Residential, Single Family Residence
Built in 1923
4,356 Square Feet Lot
$-- Zestimate®
$299/sqft
$3,222 Estimated rent
Home value
Not available
Estimated sales range
Not available
$3,222/mo
Zestimate® history
Loading...
Owner options
Explore your selling options
What's special
OPEN SUN 12:30-2pm. Behold the lovely Alberta Arts Craftsman bungalow you've been waiting for! Sitting elevated above a bike-friendly pedestrian boulevard, this beauty offers a peaceful retreat in a lively and friendly neighborhood. Flooded with natural light, this home features large windows and an inviting front porch—perfect for morning coffee or evening people-watching. Inside, you'll find hardwood floors, classic built-ins, and massive picture windows in the living and dining rooms that frame serene views of the yard and surrounding trees. The main floor offers two beautiful bedrooms, a full bathroom with clawfoot tub, charming vanity, while upstairs hosts a spacious primary suite with full bath, large closet, skylights and ample storage, plus a cozy sitting room, ideal for relaxing or working from home. Recent updates include new plumbing and new interior paint. Outside, garden beds await your green thumb, while the attached garage and basement offer ample space for hobbies, added storage, or future equity potential. Northeast Going street, especially at this location, is a Neighborhood Greenway, as well as an unusually wide street, resulting in a unique and special ambience, with cyclists and pedestrians creating a lively vibe for people-watching and visiting. Don't miss your proximity to all the cafes, eats and shops that stretch along nearby Alberta Street, plus your proximity to top-notch grocery options, King Farmers Market, public transit, and great schools including coveted Grant HS. This charmer blends character, comfort, location and lifestyle in one beautifully situated package. [Home Energy Score = 1. HES Report at https://rpt.greenbuildingregistry.com/hes/OR10237505]
Zillow last checked: 8 hours ago
Listing updated: May 15, 2025 at 10:10am
Listed by:
Amber Turner 503-804-1261,
Think Real Estate
Bought with:
Margo Brown, 201217224
Windermere Realty Trust
Source: RMLS (OR),MLS#: 731327283
Facts & features
Interior
Bedrooms & bathrooms
- Bedrooms: 3
- Bathrooms: 2
- Full bathrooms: 2
- Main level bathrooms: 1
Primary bedroom
- Features: Bathroom, Hardwood Floors, Skylight, Bathtub, Closet, Flex Room
- Level: Upper
Bedroom 2
- Features: Hardwood Floors, Closet
- Level: Main
Bedroom 3
- Features: Hardwood Floors, Closet
- Level: Main
Dining room
- Features: Builtin Features, Hardwood Floors
- Level: Main
Kitchen
- Features: Patio, Free Standing Range, Free Standing Refrigerator
- Level: Main
Living room
- Features: Builtin Features, Fireplace, Hardwood Floors
- Level: Main
Heating
- Forced Air, Fireplace(s)
Appliances
- Included: Free-Standing Range, Free-Standing Refrigerator, Washer/Dryer, Electric Water Heater
Features
- Sink, Closet, Built-in Features, Bathroom, Bathtub
- Flooring: Hardwood, Wood
- Windows: Double Pane Windows, Vinyl Frames, Wood Frames, Skylight(s)
- Basement: Partial,Unfinished
- Fireplace features: Wood Burning
Interior area
- Total structure area: 2,224
- Total interior livable area: 2,224 sqft
Property
Parking
- Total spaces: 1
- Parking features: Off Street, Attached
- Attached garage spaces: 1
Features
- Stories: 3
- Patio & porch: Covered Patio, Porch, Patio
- Exterior features: Garden, Raised Beds, Yard
- Has view: Yes
- View description: Territorial
Lot
- Size: 4,356 sqft
- Features: Corner Lot, Level, Terraced, SqFt 3000 to 4999
Details
- Parcel number: R179916
- Zoning: R5
Construction
Type & style
- Home type: SingleFamily
- Architectural style: Bungalow,Craftsman
- Property subtype: Residential, Single Family Residence
Materials
- Wood Siding
- Foundation: Concrete Perimeter
- Roof: Composition
Condition
- Resale
- New construction: No
- Year built: 1923
Utilities & green energy
- Gas: Gas
- Sewer: Public Sewer
- Water: Public
Community & neighborhood
Location
- Region: Portland
Other
Other facts
- Listing terms: Cash,Conventional
- Road surface type: Paved
Price history
| Date | Event | Price |
|---|---|---|
| 5/15/2025 | Sold | $665,000+6.4%$299/sqft |
Source: | ||
| 4/22/2025 | Pending sale | $624,900$281/sqft |
Source: | ||
| 4/15/2025 | Listed for sale | $624,900$281/sqft |
Source: | ||
Public tax history
| Year | Property taxes | Tax assessment |
|---|---|---|
| 2017 | $1,541 +14% | $59,030 +3% |
| 2016 | $1,351 | $57,320 +3% |
| 2015 | $1,351 | $55,660 |
Find assessor info on the county website
Neighborhood: King
Nearby schools
GreatSchools rating
- 8/10Martin Luther King Jr. SchoolGrades: PK-5Distance: 0.3 mi
- 8/10Harriet Tubman Middle SchoolGrades: 6-8Distance: 1.4 mi
- 5/10Jefferson High SchoolGrades: 9-12Distance: 0.9 mi
Schools provided by the listing agent
- Elementary: Martinl King Jr
- Middle: Harriet Tubman
- High: Grant,Jefferson
Source: RMLS (OR). This data may not be complete. We recommend contacting the local school district to confirm school assignments for this home.

Get pre-qualified for a loan
At Zillow Home Loans, we can pre-qualify you in as little as 5 minutes with no impact to your credit score.An equal housing lender. NMLS #10287.
