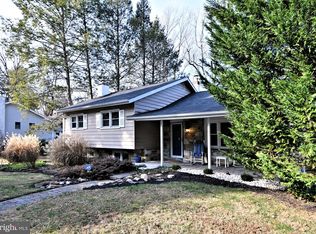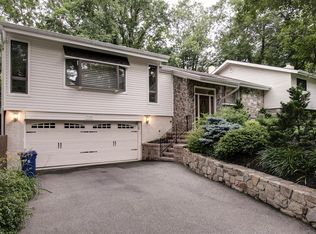Sold for $749,900
$749,900
1132 Lindsay Ln, Jenkintown, PA 19046
5beds
3,605sqft
Single Family Residence
Built in 1959
0.88 Acres Lot
$837,400 Zestimate®
$208/sqft
$4,572 Estimated rent
Home value
$837,400
$796,000 - $888,000
$4,572/mo
Zestimate® history
Loading...
Owner options
Explore your selling options
What's special
A unique contemporary nestled into a beautifully landscaped woodland setting affords a rare vista of a ravine with a winding stream, set back from the road down a long drive. Enjoy the outdoors from the large wrap-around deck overlooking the stream and a stone springhouse. The architect built soaring ceilings with skylights. The public spaces are light-infused, and wonderful for entertaining. The private spaces include four distinct living areas. The uppermost level includes a main bedroom en suite, two additional bedrooms, and a hall full bath. The main level consists of a large living room, dining room, eat-in kitchen, sitting room, enclosed sun porch with sliding doors to the deck, and a second main bedroom en suite with access to a private deck. The first lower level includes a large family room with a fireplace and built-ins, a bedroom/den, and a half bath. Separate from an interior stair to the family room there is additional access to this ground level from the rear driveway. The lowest level, just several steps down from the first lower level, includes a laundry room and three additional rooms for bedrooms or a home office suite The rear entrance at the ground level would allow access to the lower level for a home office. There are beautiful hardwood floors on the main and upper floors. There is an oversized two-car garage and generous off-street parking in the rear. A short walk to the center city train, or a 5-minute drive to Whole Foods, Trader Joe's, Highway Theater, Planet Fitness, Paneras, Starbucks, and many great restaurants. A direct train to the airport is minutes away in Glenside or Jenkintown. Abington Township has award-winning schools, great parks, and recreation.
Zillow last checked: 8 hours ago
Listing updated: September 22, 2023 at 05:01pm
Listed by:
Louise Dalessandro 215-247-3600,
Elfant Wissahickon-Chestnut Hill
Bought with:
Mary Brandt
EXP Realty, LLC
Source: Bright MLS,MLS#: PAMC2064344
Facts & features
Interior
Bedrooms & bathrooms
- Bedrooms: 5
- Bathrooms: 4
- Full bathrooms: 3
- 1/2 bathrooms: 1
- Main level bathrooms: 1
- Main level bedrooms: 1
Heating
- Forced Air, Natural Gas
Cooling
- Central Air, Electric
Appliances
- Included: Microwave, Built-In Range, Dishwasher, Disposal, Oven, Refrigerator, Washer, Water Heater, Dryer, Gas Water Heater
- Laundry: Lower Level, Laundry Room
Features
- Ceiling Fan(s), Dining Area, Entry Level Bedroom, Open Floorplan, Eat-in Kitchen, Bathroom - Stall Shower, Bathroom - Tub Shower, Dry Wall
- Flooring: Carpet, Ceramic Tile, Engineered Wood, Hardwood, Wood
- Doors: Sliding Glass
- Windows: Atrium, Screens, Skylight(s)
- Basement: Connecting Stairway,Partial,Finished,Heated,Improved,Interior Entry,Concrete,Windows
- Number of fireplaces: 1
- Fireplace features: Brick
Interior area
- Total structure area: 3,605
- Total interior livable area: 3,605 sqft
- Finished area above ground: 3,605
Property
Parking
- Total spaces: 7
- Parking features: Garage Faces Rear, Garage Door Opener, Inside Entrance, Oversized, Asphalt, Attached, Driveway
- Attached garage spaces: 2
- Uncovered spaces: 5
Accessibility
- Accessibility features: None
Features
- Levels: Multi/Split,Four
- Stories: 4
- Patio & porch: Deck, Enclosed, Patio, Porch, Roof, Screened, Wrap Around
- Exterior features: Extensive Hardscape, Lighting, Rain Gutters
- Pool features: None
- Has view: Yes
- View description: Garden, Creek/Stream, Panoramic, Valley, Water
- Has water view: Yes
- Water view: Creek/Stream,Water
- Waterfront features: Private Access
- Body of water: Creeki
- Frontage type: Road Frontage
Lot
- Size: 0.88 Acres
- Dimensions: 126.00 x 0.00
- Features: Irregular Lot, Landscaped, Wooded, Pipe Stem, Rip-Rapped, Sloped, Stream/Creek, Vegetation Planting
Details
- Additional structures: Above Grade, Below Grade
- Parcel number: 300038888007
- Zoning: RESIDENTIAL
- Special conditions: Standard
Construction
Type & style
- Home type: SingleFamily
- Architectural style: Contemporary
- Property subtype: Single Family Residence
Materials
- Vinyl Siding, Frame
- Foundation: Concrete Perimeter, Block
Condition
- Excellent
- New construction: No
- Year built: 1959
Utilities & green energy
- Electric: 200+ Amp Service
- Sewer: Public Sewer
- Water: Public
- Utilities for property: Electricity Available, Cable Connected, Natural Gas Available, Sewer Available, Water Available, Cable
Community & neighborhood
Location
- Region: Jenkintown
- Subdivision: Rydal
- Municipality: ABINGTON TWP
Other
Other facts
- Listing agreement: Exclusive Agency
- Listing terms: Cash,Conventional
- Ownership: Fee Simple
Price history
| Date | Event | Price |
|---|---|---|
| 9/22/2023 | Sold | $749,900+0.1%$208/sqft |
Source: | ||
| 8/11/2023 | Contingent | $749,500$208/sqft |
Source: | ||
| 8/11/2023 | Pending sale | $749,500$208/sqft |
Source: | ||
| 7/14/2023 | Listed for sale | $749,500+114.4%$208/sqft |
Source: | ||
| 10/23/2002 | Sold | $349,500$97/sqft |
Source: Public Record Report a problem | ||
Public tax history
| Year | Property taxes | Tax assessment |
|---|---|---|
| 2025 | $9,971 +5.3% | $206,990 |
| 2024 | $9,472 | $206,990 |
| 2023 | $9,472 +6.5% | $206,990 |
Find assessor info on the county website
Neighborhood: 19046
Nearby schools
GreatSchools rating
- 7/10Rydal East SchoolGrades: K-5Distance: 1 mi
- 6/10Abington Junior High SchoolGrades: 6-8Distance: 1.3 mi
- 8/10Abington Senior High SchoolGrades: 9-12Distance: 1.4 mi
Schools provided by the listing agent
- Elementary: Rydal
- Middle: Abington Junior
- High: Abington
- District: Abington
Source: Bright MLS. This data may not be complete. We recommend contacting the local school district to confirm school assignments for this home.
Get a cash offer in 3 minutes
Find out how much your home could sell for in as little as 3 minutes with a no-obligation cash offer.
Estimated market value$837,400
Get a cash offer in 3 minutes
Find out how much your home could sell for in as little as 3 minutes with a no-obligation cash offer.
Estimated market value
$837,400

