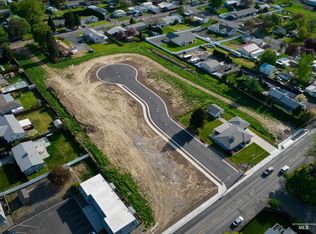Sold
Price Unknown
1132 Linden Dr, Lewiston, ID 83501
3beds
2baths
1,976sqft
Single Family Residence
Built in 1976
10,018.8 Square Feet Lot
$343,000 Zestimate®
$--/sqft
$2,084 Estimated rent
Home value
$343,000
$326,000 - $360,000
$2,084/mo
Zestimate® history
Loading...
Owner options
Explore your selling options
What's special
Welcome to this charming 3 bedroom, 1.5 bath cul-de-sac ranch home! Inside, you'll be greeted by an open and inviting living room with plenty of natural light. The living room seamlessly flows into the dining area, creating an ideal space for entertaining family and friends. The kitchen features ample counter space, appliances, and plenty of storage for all your cooking needs. Two bedrooms are located on the main floor, perfect for those who prefer to avoid stairs. Both have large windows that let in plenty of natural light. The shared full bathroom features a tub/shower combo. Downstairs, you'll find another bedroom (may need egress). This somewhat open concept basement could give you another bedroom and/or office. There is also a convenient half-bath located downstairs, providing added privacy for the downstairs bedroom. The lower level of the home provides even more space, with a large finished area perfect for a family room or game room. Laundry is also downstairs. (house NOT for RENT/for SALE ONLY)
Zillow last checked: 8 hours ago
Listing updated: May 12, 2023 at 07:40pm
Listed by:
Sarah Seekins 208-305-9611,
Refined Realty
Bought with:
Kaylin Southern
Refined Realty
Source: IMLS,MLS#: 98874076
Facts & features
Interior
Bedrooms & bathrooms
- Bedrooms: 3
- Bathrooms: 2
- Main level bathrooms: 1
- Main level bedrooms: 2
Primary bedroom
- Level: Main
Bedroom 2
- Level: Main
Bedroom 3
- Level: Lower
Kitchen
- Level: Main
Living room
- Level: Main
Heating
- Electric, Forced Air
Cooling
- Central Air
Appliances
- Included: Electric Water Heater, Dishwasher, Disposal, Oven/Range Freestanding, Refrigerator
Features
- Number of Baths Main Level: 1, Number of Baths Below Grade: 0.5
- Has basement: No
- Has fireplace: No
Interior area
- Total structure area: 1,976
- Total interior livable area: 1,976 sqft
- Finished area above ground: 988
- Finished area below ground: 988
Property
Parking
- Total spaces: 1
- Parking features: Attached
- Attached garage spaces: 1
Features
- Levels: Single with Below Grade
Lot
- Size: 10,018 sqft
- Dimensions: 143 x 70
- Features: 10000 SF - .49 AC, Garden, Irrigation Available, Auto Sprinkler System
Details
- Parcel number: RPL02300000130
Construction
Type & style
- Home type: SingleFamily
- Property subtype: Single Family Residence
Materials
- Frame
- Roof: Composition
Condition
- Year built: 1976
Utilities & green energy
- Water: Public
- Utilities for property: Sewer Connected
Community & neighborhood
Location
- Region: Lewiston
Other
Other facts
- Ownership: Fee Simple
Price history
Price history is unavailable.
Public tax history
| Year | Property taxes | Tax assessment |
|---|---|---|
| 2025 | $2,954 +2.5% | $339,887 +5.5% |
| 2024 | $2,881 +5.1% | $322,275 +3.7% |
| 2023 | $2,741 +13.6% | $310,662 +7.9% |
Find assessor info on the county website
Neighborhood: 83501
Nearby schools
GreatSchools rating
- 7/10Orchards Elementary SchoolGrades: K-5Distance: 0.2 mi
- 7/10Sacajawea Junior High SchoolGrades: 6-8Distance: 0.6 mi
- 5/10Lewiston Senior High SchoolGrades: 9-12Distance: 0.5 mi
Schools provided by the listing agent
- Elementary: Orchards
- Middle: Sacajawea
- High: Lewiston
- District: Lewiston Independent School District #1
Source: IMLS. This data may not be complete. We recommend contacting the local school district to confirm school assignments for this home.

