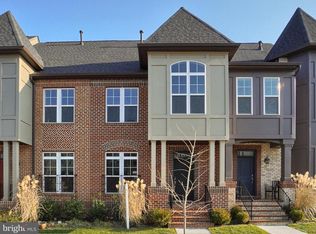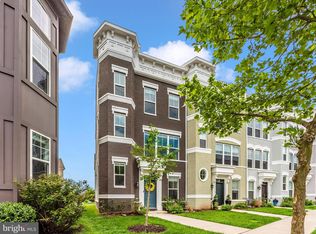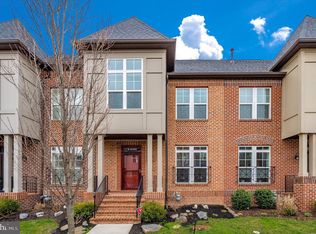Sold for $589,000
$589,000
1132 Holden Rd, Frederick, MD 21701
3beds
2,466sqft
Townhouse
Built in 2016
2,500 Square Feet Lot
$592,800 Zestimate®
$239/sqft
$2,850 Estimated rent
Home value
$592,800
$563,000 - $622,000
$2,850/mo
Zestimate® history
Loading...
Owner options
Explore your selling options
What's special
Welcome to your dream home in the heart of downtown Frederick, Maryland! This stunning end-unit townhouse offers modern elegance, all while providing the convenience of a two-car detached garage. Nestled in the heart of downtown Frederick, this home is just steps away from all the vibrant shops, restaurants, and cultural attractions that make this area so desirable. Enjoy the extra privacy and natural light that comes with being an end unit, making this townhouse feel more like a single-family home. This home has been thoughtfully upgraded throughout, offering a perfect blend of classic and contemporary features. Highlights include updated fixtures, hardwood floors, and a beautifully renovated kitchen. The kitchen is a chef's dream, with granite countertops, stainless steel appliances, and ample cabinet space. It's perfect for both everyday cooking and entertaining. The open floor plan on the main level flows seamlessly from the kitchen to the living and dining areas, providing a welcoming and functional space for relaxation and socializing. The upper level features three spacious bedrooms, including a main suite with a walk-in closet and a beautifully updated en-suite bathroom. Step outside onto the private patio and enjoy your morning coffee or host gatherings in this serene outdoor space. With modern upgrades and a convenient location, this property offers a low-maintenance lifestyle for busy urban dwellers .Explore the vibrant downtown scene with ease, from the Carroll Creek Promenade to the vibrant arts and culture scene Frederick is known for.
Zillow last checked: 8 hours ago
Listing updated: December 15, 2023 at 11:07am
Listed by:
John Ippolito 301-660-8893,
Redfin Corp
Bought with:
Dayna Metz, 670770
RE/MAX Plus
Source: Bright MLS,MLS#: MDFR2041282
Facts & features
Interior
Bedrooms & bathrooms
- Bedrooms: 3
- Bathrooms: 3
- Full bathrooms: 2
- 1/2 bathrooms: 1
- Main level bathrooms: 1
Basement
- Area: 750
Heating
- Central, Natural Gas
Cooling
- Central Air, Electric
Appliances
- Included: Cooktop, Dishwasher, Disposal, Microwave, Refrigerator, Gas Water Heater
Features
- Combination Kitchen/Dining, Combination Kitchen/Living, Dining Area, Open Floorplan, Eat-in Kitchen, Kitchen - Gourmet, Kitchen Island, Primary Bath(s), Recessed Lighting, Upgraded Countertops, Walk-In Closet(s)
- Basement: Full
- Number of fireplaces: 1
Interior area
- Total structure area: 2,466
- Total interior livable area: 2,466 sqft
- Finished area above ground: 1,716
- Finished area below ground: 750
Property
Parking
- Total spaces: 2
- Parking features: Garage Faces Rear, Detached
- Garage spaces: 2
Accessibility
- Accessibility features: None
Features
- Levels: Three
- Stories: 3
- Pool features: Community
Lot
- Size: 2,500 sqft
Details
- Additional structures: Above Grade, Below Grade
- Parcel number: 1102590765
- Zoning: R.
- Special conditions: Standard
Construction
Type & style
- Home type: Townhouse
- Architectural style: Colonial
- Property subtype: Townhouse
Materials
- Combination, Vinyl Siding, Brick
- Foundation: Other
Condition
- Very Good
- New construction: No
- Year built: 2016
Utilities & green energy
- Sewer: Public Sewer
- Water: Public
Community & neighborhood
Location
- Region: Frederick
- Subdivision: Eastchurch
- Municipality: Frederick City
HOA & financial
HOA
- Has HOA: Yes
- HOA fee: $95 monthly
- Amenities included: Clubhouse, Pool, Recreation Facilities
- Services included: Trash
Other
Other facts
- Listing agreement: Exclusive Right To Sell
- Ownership: Fee Simple
Price history
| Date | Event | Price |
|---|---|---|
| 12/15/2023 | Sold | $589,000$239/sqft |
Source: | ||
| 11/18/2023 | Pending sale | $589,000$239/sqft |
Source: | ||
| 10/26/2023 | Listed for sale | $589,000+8.9%$239/sqft |
Source: | ||
| 4/23/2023 | Listing removed | -- |
Source: | ||
| 4/22/2021 | Sold | $541,000+4.2%$219/sqft |
Source: | ||
Public tax history
| Year | Property taxes | Tax assessment |
|---|---|---|
| 2025 | $9,673 -95.4% | $525,100 +5.3% |
| 2024 | $209,426 +2367.3% | $498,633 +5.6% |
| 2023 | $8,488 +6.3% | $472,167 +5.9% |
Find assessor info on the county website
Neighborhood: 21701
Nearby schools
GreatSchools rating
- 6/10Spring Ridge Elementary SchoolGrades: PK-5Distance: 2.7 mi
- 6/10Gov. Thomas Johnson Middle SchoolGrades: 6-8Distance: 1 mi
- 5/10Gov. Thomas Johnson High SchoolGrades: 9-12Distance: 1 mi
Schools provided by the listing agent
- District: Frederick County Public Schools
Source: Bright MLS. This data may not be complete. We recommend contacting the local school district to confirm school assignments for this home.
Get a cash offer in 3 minutes
Find out how much your home could sell for in as little as 3 minutes with a no-obligation cash offer.
Estimated market value$592,800
Get a cash offer in 3 minutes
Find out how much your home could sell for in as little as 3 minutes with a no-obligation cash offer.
Estimated market value
$592,800


