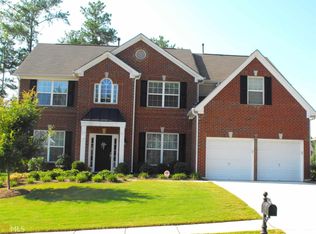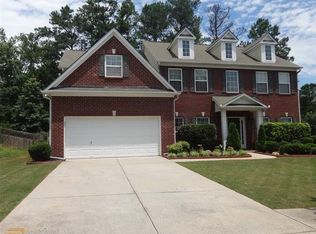Closed
$369,000
1132 Hargrove Ct, Locust Grove, GA 30248
6beds
3,606sqft
Single Family Residence
Built in 2004
0.35 Acres Lot
$362,500 Zestimate®
$102/sqft
$3,012 Estimated rent
Home value
$362,500
$344,000 - $381,000
$3,012/mo
Zestimate® history
Loading...
Owner options
Explore your selling options
What's special
Welcome to 1132 Hargrove Ct, located in the highly sought-after Springs at Heron Bay community! This spacious 6-bedroom, 4-bathroom two-story home offers the perfect blend of comfort, space, and resort-style living. Enjoy access to top-tier amenities including poolside cabanas, tennis courts, walking trails, and more. The layout is ideal for large families or multigenerational living, featuring generously sized bedrooms, an open-concept main level, and a full guest suite on the first floor. Nestled in a quiet cul-de-sac, this home is just minutes from shopping, dining, and easy access to I-75. Don't miss your chance to live in one of Locust Grove's premier neighborhoods!
Zillow last checked: 8 hours ago
Listing updated: October 02, 2025 at 06:03pm
Listed by:
Monica Bernal 678-790-0516,
Keller Williams Realty Atl. Partners
Bought with:
Angelique Johnson, 255686
A. Johnson's Realty & Co
Source: GAMLS,MLS#: 10535189
Facts & features
Interior
Bedrooms & bathrooms
- Bedrooms: 6
- Bathrooms: 4
- Full bathrooms: 4
- Main level bathrooms: 1
- Main level bedrooms: 1
Dining room
- Features: Separate Room
Kitchen
- Features: Breakfast Area, Kitchen Island
Heating
- Forced Air
Cooling
- Central Air
Appliances
- Included: Cooktop, Microwave
- Laundry: Mud Room
Features
- Double Vanity, High Ceilings, Soaking Tub
- Flooring: Carpet, Hardwood, Tile
- Basement: None
- Has fireplace: Yes
- Fireplace features: Family Room
Interior area
- Total structure area: 3,606
- Total interior livable area: 3,606 sqft
- Finished area above ground: 3,606
- Finished area below ground: 0
Property
Parking
- Total spaces: 2
- Parking features: Attached, Garage
- Has attached garage: Yes
Features
- Levels: Two
- Stories: 2
- Patio & porch: Patio
Lot
- Size: 0.35 Acres
- Features: Cul-De-Sac
Details
- Parcel number: 080B01039000
Construction
Type & style
- Home type: SingleFamily
- Architectural style: Brick Front,Traditional
- Property subtype: Single Family Residence
Materials
- Vinyl Siding
- Foundation: Slab
- Roof: Composition
Condition
- Resale
- New construction: No
- Year built: 2004
Utilities & green energy
- Sewer: Public Sewer
- Water: Public
- Utilities for property: Sewer Connected
Community & neighborhood
Community
- Community features: Playground, Pool, Sidewalks, Street Lights
Location
- Region: Locust Grove
- Subdivision: Springs @ Heron Bay
HOA & financial
HOA
- Has HOA: Yes
- HOA fee: $1,150 annually
- Services included: Maintenance Grounds
Other
Other facts
- Listing agreement: Exclusive Right To Sell
- Listing terms: Cash,Conventional
Price history
| Date | Event | Price |
|---|---|---|
| 10/2/2025 | Sold | $369,000$102/sqft |
Source: | ||
| 9/11/2025 | Pending sale | $369,000$102/sqft |
Source: | ||
| 6/3/2025 | Listed for sale | $369,000+126.5%$102/sqft |
Source: | ||
| 9/12/2020 | Listing removed | $2,000$1/sqft |
Source: Tara Properties, Inc. #8854576 | ||
| 9/11/2020 | Listed for rent | $2,000+11.1%$1/sqft |
Source: Tara Properties, Inc. #8854576 | ||
Public tax history
| Year | Property taxes | Tax assessment |
|---|---|---|
| 2024 | $6,799 +6% | $168,480 +2.5% |
| 2023 | $6,411 +20.6% | $164,400 +21.1% |
| 2022 | $5,314 +26.6% | $135,800 +27.2% |
Find assessor info on the county website
Neighborhood: 30248
Nearby schools
GreatSchools rating
- 2/10Bethlehem Elementary SchoolGrades: PK-5Distance: 3.7 mi
- 4/10Luella Middle SchoolGrades: 6-8Distance: 2.4 mi
- 4/10Luella High SchoolGrades: 9-12Distance: 2.5 mi
Schools provided by the listing agent
- Elementary: Bethlehem
- Middle: Luella
- High: Luella
Source: GAMLS. This data may not be complete. We recommend contacting the local school district to confirm school assignments for this home.
Get a cash offer in 3 minutes
Find out how much your home could sell for in as little as 3 minutes with a no-obligation cash offer.
Estimated market value
$362,500
Get a cash offer in 3 minutes
Find out how much your home could sell for in as little as 3 minutes with a no-obligation cash offer.
Estimated market value
$362,500

