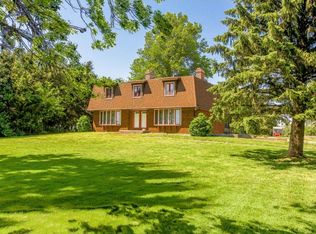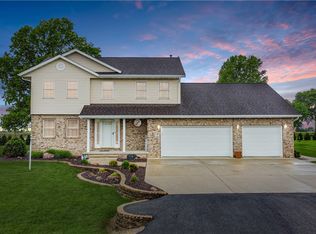Spacious updated 2 story 4 bedroom 3 full bathrooms, with one bedroom and bath on main floor. Newly renovated eat in kitchen with all SS appliances, farm house sink, custom cabinets, w/soft close doors, gas stove. New Lifeproof vinyl flooring. Family room with gas fireplace leading out to 14x14 screened sun porch. Spacious living room and formal dining. Updated lighting throughout. Attached 2 car garage with workshop. Geo-thermal heating and cooling unit. Laundry room with SS washer and dryer included. New water heater, 1.14 acres with mature trees, 2 storage sheds, small fenced in area for your pets. GREAT LOCATION, Close to the Country Club and Lake Shelbyville.
This property is off market, which means it's not currently listed for sale or rent on Zillow. This may be different from what's available on other websites or public sources.

