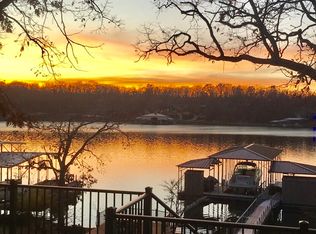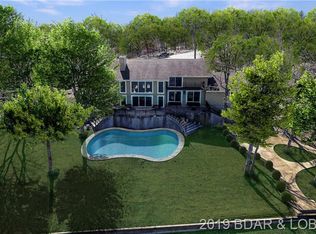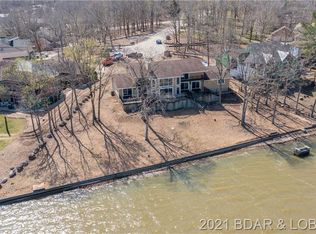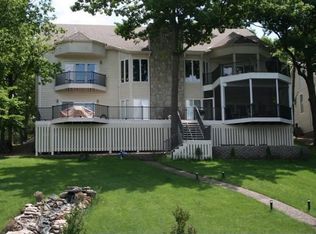Sold
Price Unknown
1132 Cornett Branch Rd, Four Seasons, MO 65049
4beds
5,154sqft
Single Family Residence
Built in 1980
-- sqft lot
$2,170,700 Zestimate®
$--/sqft
$3,620 Estimated rent
Home value
$2,170,700
$1.89M - $2.50M
$3,620/mo
Zestimate® history
Loading...
Owner options
Explore your selling options
What's special
This is the 6 mile masterpiece you have been waiting for. The hard work has been done. Home has been gutted, nearly everything updated, shows spectacularly and is awaiting a new owners personal touch. Huge lot with main channel views, mature landscaping, easy driveway & very gentle lot all sitting in one of the lakes best coves with 175 feet of gentle lake front. Large gathering areas, wonderful outdoor entertaining areas, 4 large bedrooms all with king beds and private baths, plenty of storage & zero steps to the custom concrete dock. The bedrooms are spaced out nicely, this is a large home that can accommodate many without feeling cramped. The main level is stunning with floor to ceiling windows, wonderful natural light, soaring ceilings and an open kitchen/dining area plus hearth sitting area. Lower level is cozy and comfortable with a fun bar, beautiful fireplace, custom butlers area and room for a pool table or 5th bedroom with bath. Outside is for entertaining with multiple decks, patios, sitting areas and even a firepit. Be sure to check out the commercial grade bbq area! The design, architecture and placement on this lot are superb. Area off of garage offers various uses!
Zillow last checked: 8 hours ago
Source: BHHS broker feed,MLS#: 3576777
Facts & features
Interior
Bedrooms & bathrooms
- Bedrooms: 4
- Bathrooms: 6
- Full bathrooms: 5
- 1/2 bathrooms: 1
Heating
- Forced Air, Electric
Cooling
- Central Air
Appliances
- Included: Dishwasher, Dryer, Microwave, Refrigerator, Washer
Features
- Cable Ready
Interior area
- Total structure area: 5,154
- Total interior livable area: 5,154 sqft
Property
Parking
- Parking features: GarageAttached
- Has attached garage: Yes
Features
- Patio & porch: Patio
- Waterfront features: Waterfront
- Frontage type: Waterfront
Details
- Parcel number: 01402000000007003000
Construction
Type & style
- Home type: SingleFamily
- Property subtype: Single Family Residence
Materials
- Stone
- Roof: Shake
Condition
- Year built: 1980
Community & neighborhood
Location
- Region: Four Seasons
Price history
| Date | Event | Price |
|---|---|---|
| 6/5/2025 | Sold | -- |
Source: Agent Provided Report a problem | ||
| 5/6/2025 | Contingent | $2,450,000$475/sqft |
Source: | ||
| 4/4/2025 | Listed for sale | $2,450,000+145.4%$475/sqft |
Source: | ||
| 6/18/2020 | Sold | -- |
Source: Agent Provided Report a problem | ||
| 5/11/2020 | Pending sale | $998,500$194/sqft |
Source: Reecenichols Lake Of The Ozarks #3523740 Report a problem | ||
Public tax history
Tax history is unavailable.
Find assessor info on the county website
Neighborhood: 65049
Nearby schools
GreatSchools rating
- NALeland O. Mills Elementary SchoolGrades: K-2Distance: 4.8 mi
- 8/10Osage Middle SchoolGrades: 6-8Distance: 8.5 mi
- 7/10Osage High SchoolGrades: 9-12Distance: 8.5 mi



