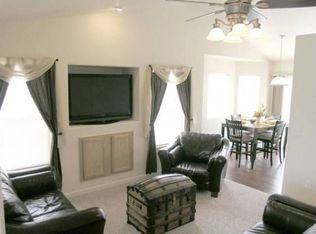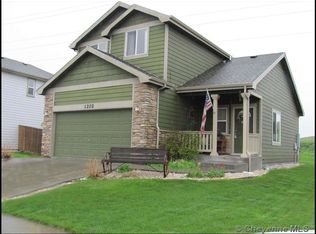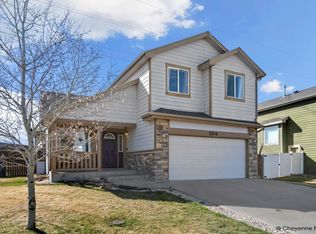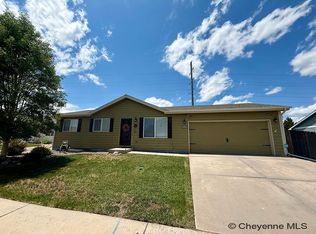Sold on 07/31/25
Price Unknown
1132 Concerto Ln, Cheyenne, WY 82007
4beds
2,580sqft
City Residential, Residential
Built in 2007
8,276.4 Square Feet Lot
$428,700 Zestimate®
$--/sqft
$2,955 Estimated rent
Home value
$428,700
$403,000 - $459,000
$2,955/mo
Zestimate® history
Loading...
Owner options
Explore your selling options
What's special
Welcome to this super clean and lovely decorated home! The inviting covered front porch and mature trees give a nice curb appeal. You will feel so comfortable with the open floor plan, new hardwood floors and vaulted ceilings. The living room is anchored to the back of the home leading you to the back deck and pergola (cover will be included). The split bedroom floorplan gives privacy to the very pretty main floor primary suite which has a full bathroom, walk-in closet and window seating looking onto the backyard. There is convenient main floor laundry off the garage. The basement is fully finished with a bonus area for toys or a hobby or workout space, 4th bedroom with large walk-in closet and another full bath. The private desk area and built-in cabinets create a nice space for crafting or computer work at home. The backyard has mature trees and flowers with a utility shed and sprinkler system. The home backs up to open space that offers you privacy while you are relaxing outside. The nice large fenced backyard offers plenty of garden and play space. There are quality window shades that glide up and down with just a touch, central air conditioning as well. Nice storage shelving built in the garage. A well maintained home. There are four separate overflow parking lots for residents in the subdivision for campers, boats, trailers or extra vehicles.
Zillow last checked: 8 hours ago
Listing updated: August 01, 2025 at 01:44pm
Listed by:
Lodema Klimt 307-631-4281,
Coldwell Banker, The Property Exchange
Bought with:
Jon Rogina
#1 Properties
Source: Cheyenne BOR,MLS#: 97121
Facts & features
Interior
Bedrooms & bathrooms
- Bedrooms: 4
- Bathrooms: 3
- Full bathrooms: 3
- Main level bathrooms: 2
Primary bedroom
- Level: Main
- Area: 210
- Dimensions: 15 x 14
Bedroom 2
- Level: Main
- Area: 120
- Dimensions: 12 x 10
Bedroom 3
- Level: Main
- Area: 99
- Dimensions: 11 x 9
Bedroom 4
- Level: Basement
- Area: 168
- Dimensions: 14 x 12
Bathroom 1
- Features: Full
- Level: Main
Bathroom 2
- Features: Full
- Level: Main
Bathroom 3
- Features: Full
- Level: Basement
Dining room
- Level: Main
- Area: 90
- Dimensions: 10 x 9
Family room
- Level: Basement
- Area: 351
- Dimensions: 27 x 13
Kitchen
- Level: Main
- Area: 90
- Dimensions: 10 x 9
Living room
- Level: Main
- Area: 255
- Dimensions: 17 x 15
Basement
- Area: 1278
Heating
- Forced Air, Natural Gas
Cooling
- Central Air
Appliances
- Included: Dishwasher, Disposal, Dryer, Microwave, Range, Refrigerator, Washer
- Laundry: Main Level
Features
- Den/Study/Office, Eat-in Kitchen, Pantry, Rec Room, Vaulted Ceiling(s), Walk-In Closet(s), Main Floor Primary
- Flooring: Hardwood, Tile
- Doors: Storm Door(s)
- Windows: Bay Window(s), Thermal Windows
- Basement: Interior Entry,Partially Finished
- Has fireplace: No
- Fireplace features: None
Interior area
- Total structure area: 2,580
- Total interior livable area: 2,580 sqft
- Finished area above ground: 1,302
Property
Parking
- Total spaces: 2
- Parking features: 2 Car Attached, Garage Door Opener
- Attached garage spaces: 2
Accessibility
- Accessibility features: None
Features
- Patio & porch: Deck, Covered Deck, Covered Porch
- Exterior features: Sprinkler System
- Fencing: Back Yard
Lot
- Size: 8,276 sqft
- Dimensions: 8,105
Details
- Additional structures: Utility Shed
- Parcel number: 13660740502300
- Special conditions: Arms Length Sale
Construction
Type & style
- Home type: SingleFamily
- Architectural style: Ranch
- Property subtype: City Residential, Residential
Materials
- Wood/Hardboard, Stone
- Foundation: Basement
- Roof: Composition/Asphalt
Condition
- New construction: No
- Year built: 2007
Utilities & green energy
- Electric: Black Hills Energy
- Gas: Black Hills Energy
- Sewer: City Sewer
- Water: Public
- Utilities for property: Cable Connected
Green energy
- Energy efficient items: Ceiling Fan
- Water conservation: Drip SprinklerSym.onTimer
Community & neighborhood
Location
- Region: Cheyenne
- Subdivision: Harmony Meadows
HOA & financial
HOA
- Has HOA: Yes
- HOA fee: $175 annually
- Services included: Common Area Maintenance
Other
Other facts
- Listing agreement: N
- Listing terms: Cash,Conventional,FHA,VA Loan
Price history
| Date | Event | Price |
|---|---|---|
| 7/31/2025 | Sold | -- |
Source: | ||
| 6/26/2025 | Pending sale | $429,000$166/sqft |
Source: | ||
| 6/16/2025 | Price change | $429,000-1.2%$166/sqft |
Source: | ||
| 6/2/2025 | Price change | $434,000-1.1%$168/sqft |
Source: | ||
| 5/14/2025 | Listed for sale | $439,000+29.1%$170/sqft |
Source: | ||
Public tax history
| Year | Property taxes | Tax assessment |
|---|---|---|
| 2024 | $2,971 -0.7% | $37,745 -0.7% |
| 2023 | $2,993 +13.4% | $38,026 +15.5% |
| 2022 | $2,639 +11.2% | $32,914 +11.4% |
Find assessor info on the county website
Neighborhood: 82007
Nearby schools
GreatSchools rating
- 2/10Rossman Elementary SchoolGrades: PK-6Distance: 0.3 mi
- 2/10Johnson Junior High SchoolGrades: 7-8Distance: 0.5 mi
- 2/10South High SchoolGrades: 9-12Distance: 0.3 mi



